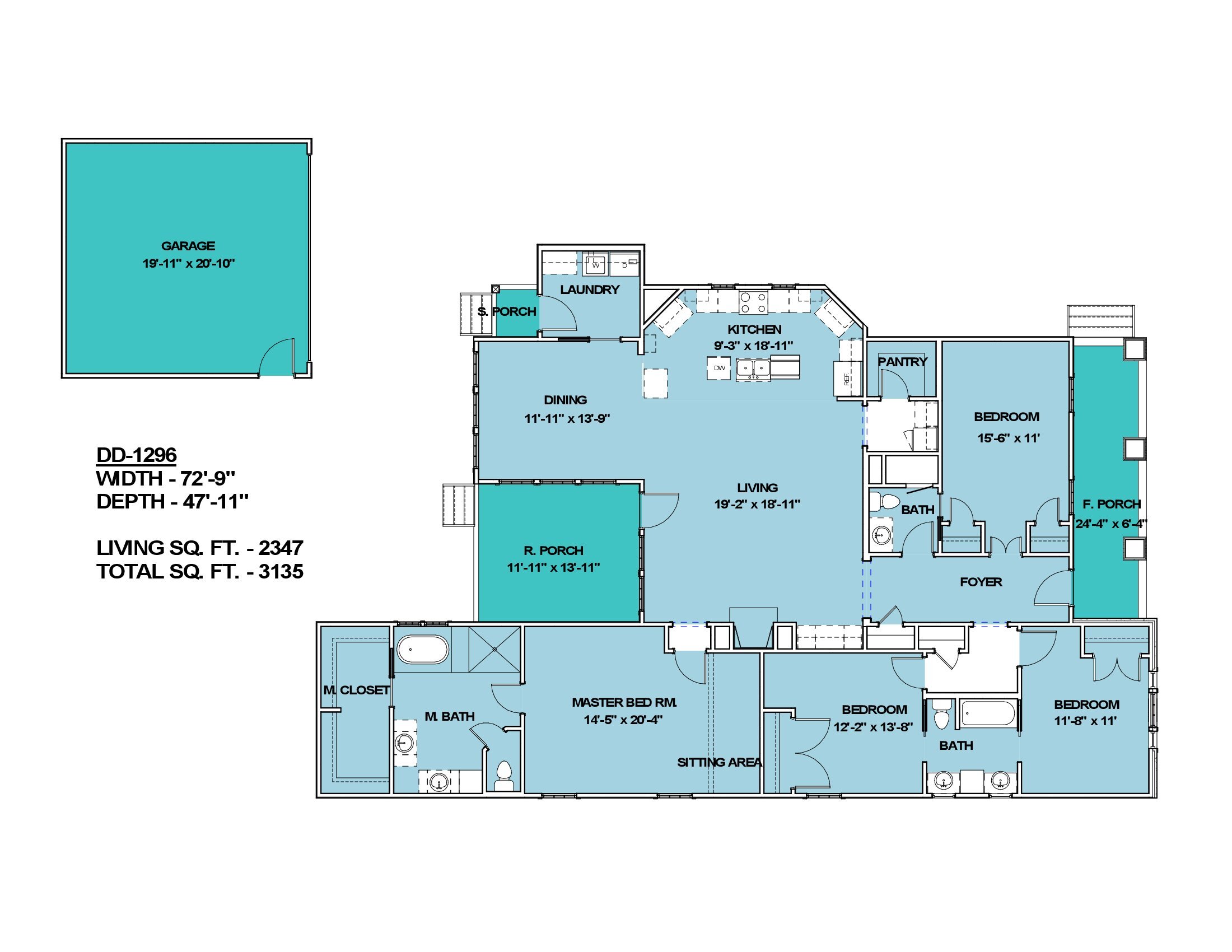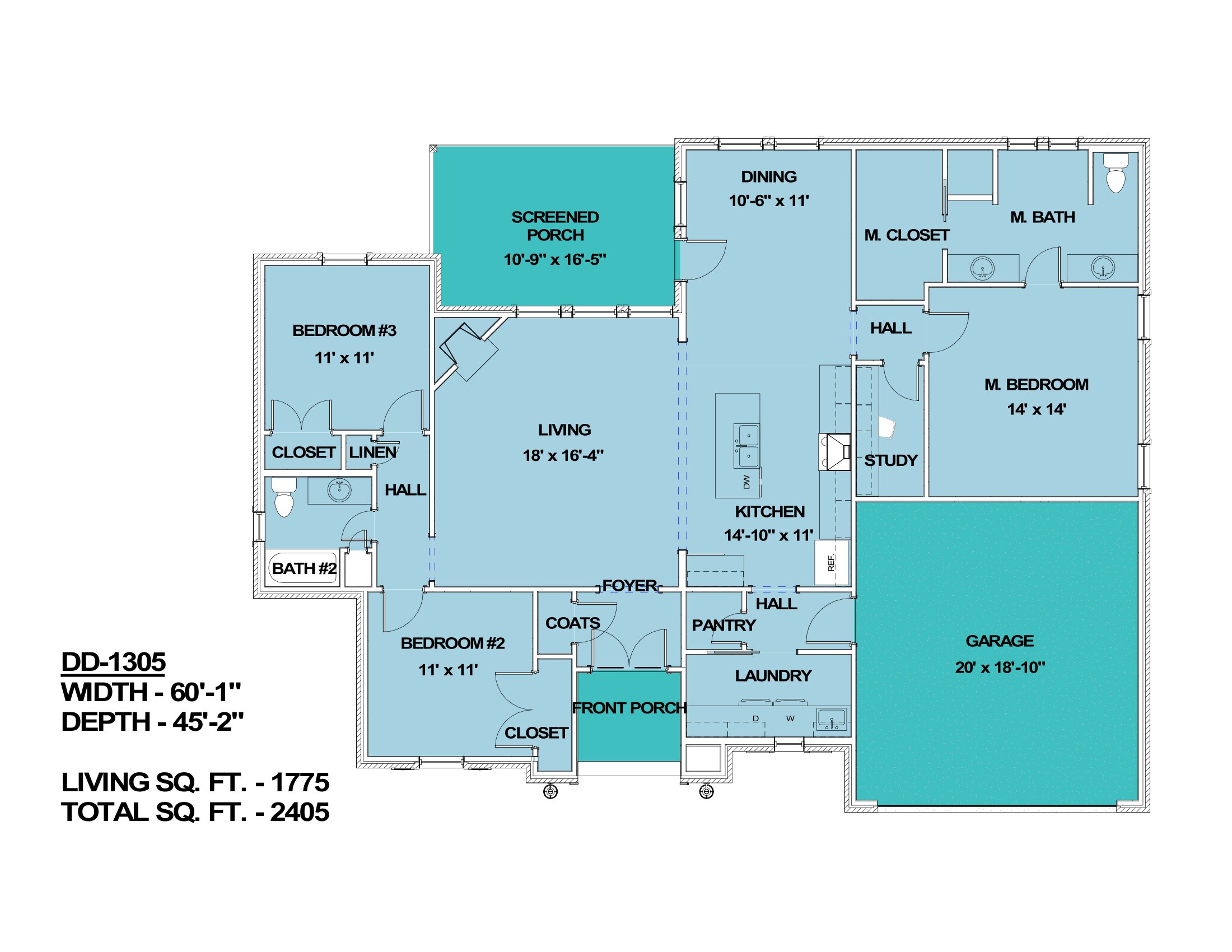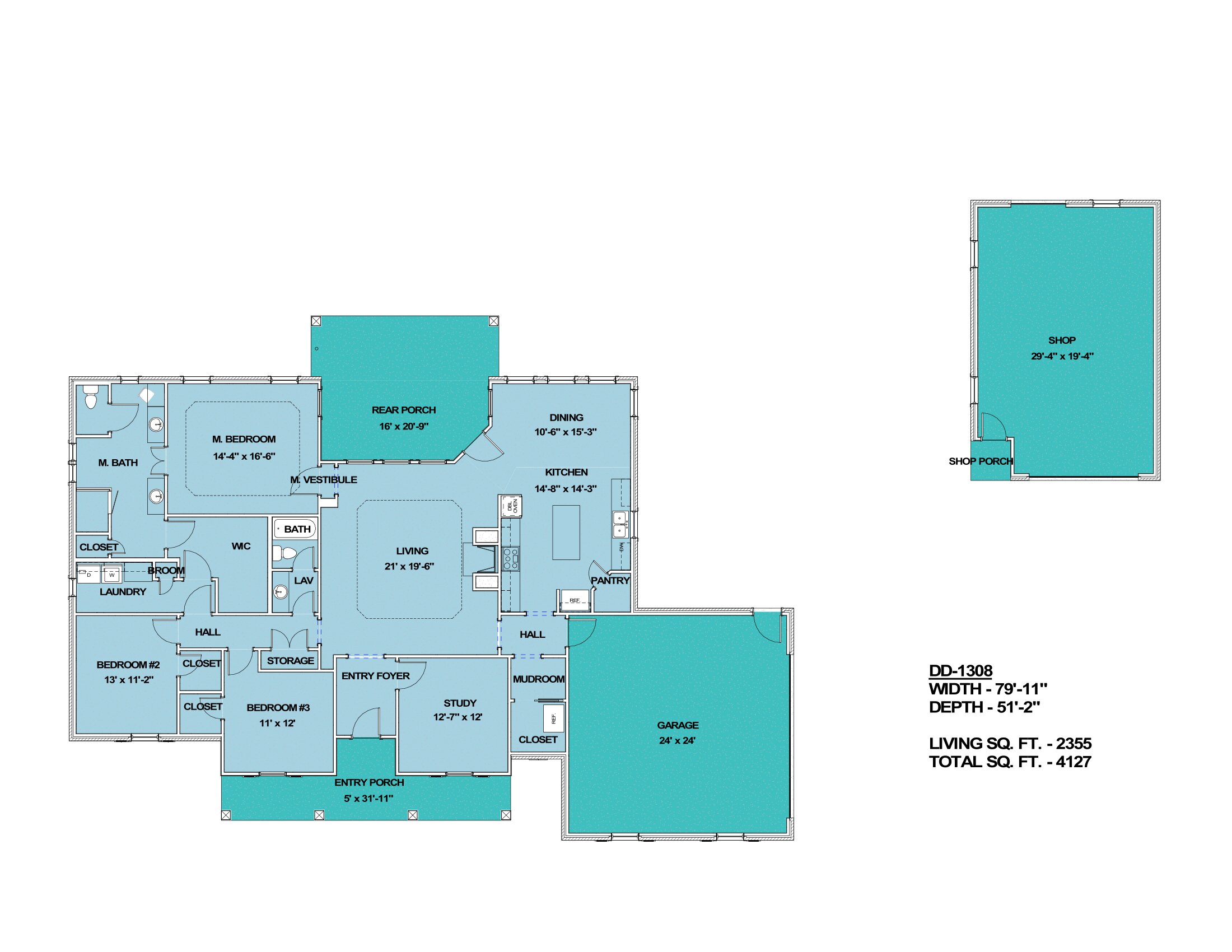Search Criteria
Showing 241–256 of 1585 results
-
 Acadian
Acadian- 3 BED
- 2 BATH
- 0 GARAGE
- 2145' LIVING SQ FT
- D - 45' 1" W - 55' 2" DIMENSIONS
- $1,622.50PRICE
-
 Garden/Courtyard
Garden/Courtyard- 4 BED
- 2.5 BATH
- 1 GARAGE
- 2478' LIVING SQ FT
- D - 46' 3" W - 80' DIMENSIONS
- $1,591.00PRICE
-
 Low Country
Low Country- 3 BED
- 2.5 BATH
- 2 GARAGE
- 2370' LIVING SQ FT
- D - 61' 2" W - 75' 10" DIMENSIONS
- $1,932.50PRICE
-
 Low Country
Low Country- 3 BED
- 2.5 BATH
- 1 GARAGE
- 1827' LIVING SQ FT
- D - 72' 2" W - 46' 2" DIMENSIONS
- $1,135.50PRICE
-
 Craftsman
Craftsman- 4 BED
- 3 BATH
- 1 GARAGE
- 2347' LIVING SQ FT
- D - 72' 9" W - 47' 11" DIMENSIONS
- $1,567.50PRICE
-
 French Country
French Country- 2 BED
- 2 BATH
- 3 GARAGE
- 3043' LIVING SQ FT
- D - 94' 1" W - 122' 11" DIMENSIONS
- $2,583.45PRICE
-
 Acadian
Acadian- 3 BED
- 2 BATH
- 2 GARAGE
- 1578' LIVING SQ FT
- D - 40' 2" W - 56' 4" DIMENSIONS
- $1,064.50PRICE
-
 Narrow Lot Houses, Low Country
Narrow Lot Houses, Low Country- 3 BED
- 2 BATH
- 0 GARAGE
- 2046' LIVING SQ FT
- D - 93' 2" W - 25' 2" DIMENSIONS
- $1,053.50PRICE
-
 Farm House
Farm House- 4 BED
- 3 BATH
- 2 GARAGE
- 2505' LIVING SQ FT
- D - 54' 2" W - 113' 1" DIMENSIONS
- $1,663.20PRICE
-
 French Country
French Country- 4 BED
- 4 BATH
- 2 GARAGE
- 2788' LIVING SQ FT
- D - 78' 5" W - 56' 1" DIMENSIONS
- $1,588.05PRICE
-
 Modern-Transitional
Modern-Transitional- 5 BED
- 3.5 BATH
- 3 GARAGE
- 3456' LIVING SQ FT
- D - 74' W - 59' 6" DIMENSIONS
- $2,503.00PRICE
-
 French Country
French Country- 3 BED
- 2 BATH
- 2 GARAGE
- 1775' LIVING SQ FT
- D - 45' 2" W - 60' 1" DIMENSIONS
- $1,202.50PRICE
-

- 5 BED
- 4 BATH
- 2 GARAGE
- 3980' LIVING SQ FT
- D - 87' 5" W - 85' DIMENSIONS
- $2,548.35PRICE
-
 Acadian
Acadian- 3 BED
- 2 BATH
- 2 GARAGE
- 2355' LIVING SQ FT
- D - 51' 2" W - 79' 11" DIMENSIONS
- $2,063.50PRICE
-
 Colonial
Colonial- 4 BED
- 3.5 BATH
- 0 GARAGE
- 2884' LIVING SQ FT
- D - 48' 2" W - 39' 8" DIMENSIONS
- $1,651.00PRICE
-
 Acadian
Acadian- 4 BED
- 3.5 BATH
- 3 GARAGE
- 3129' LIVING SQ FT
- D - 78' 10" W - 83' DIMENSIONS
- $2,205.50PRICE