Search Criteria
Showing 817–832 of 1585 results
-
 French Country
French Country- 5 BED
- 3.5 BATH
- 2 GARAGE
- 4602' LIVING SQ FT
- D - 67' 10" W - 95' 4" DIMENSIONS
- $2,973.50PRICE
-
 Acadian
Acadian- 3 BED
- 2 BATH
- 2 GARAGE
- 2283' LIVING SQ FT
- D - 75' 6" W - 74' 2" DIMENSIONS
- $1,678.50PRICE
-
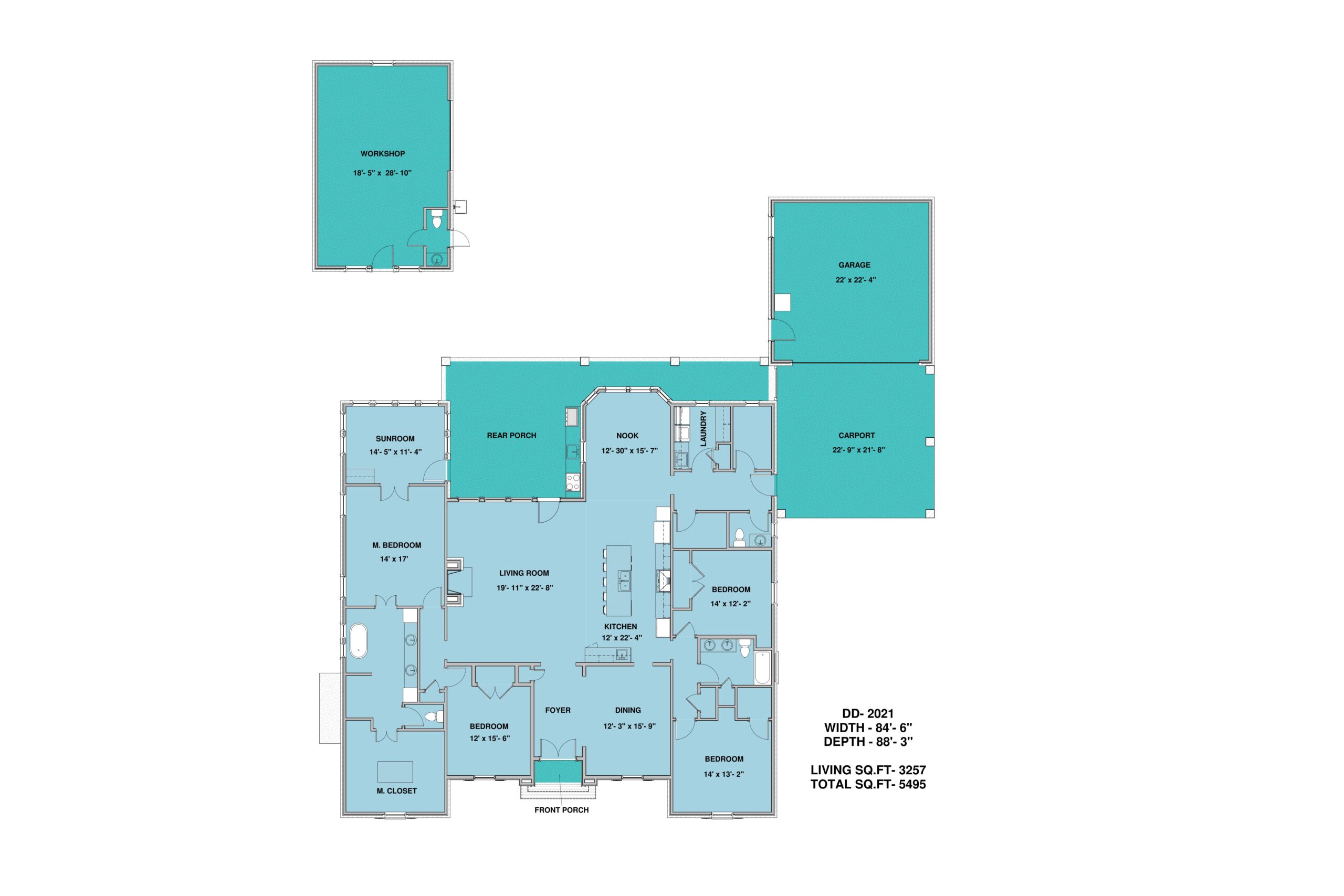 French Country
French Country- 4 BED
- 2.5 BATH
- 2 GARAGE
- 3257' LIVING SQ FT
- D - 88' 3" W - 84' 6" DIMENSIONS
- $2,747.50PRICE
-
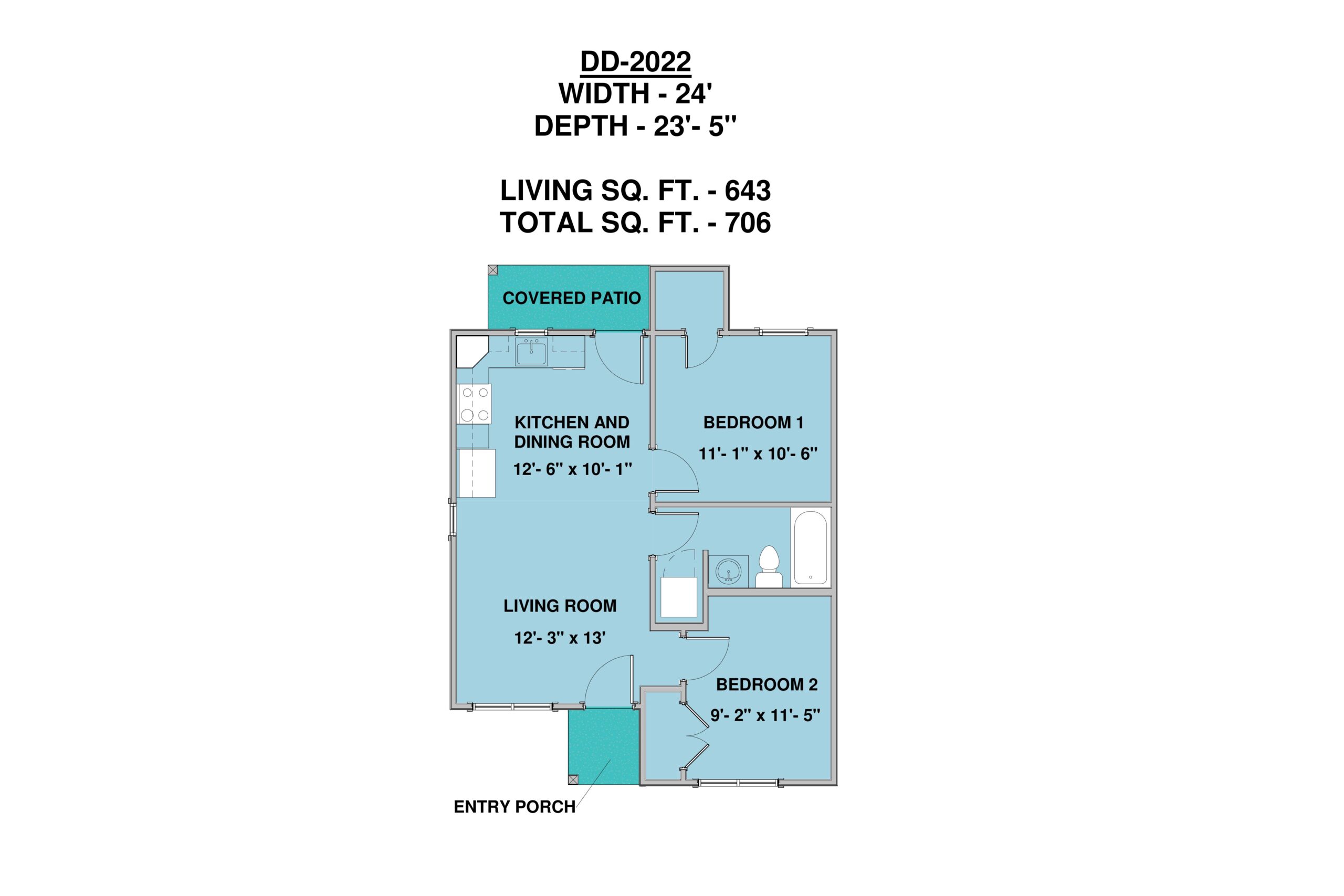 Low Country
Low Country- 2 BED
- 1 BATH
- 0 GARAGE
- 643' LIVING SQ FT
- D - 23' 5" W - 24' DIMENSIONS
- $353.00PRICE
-
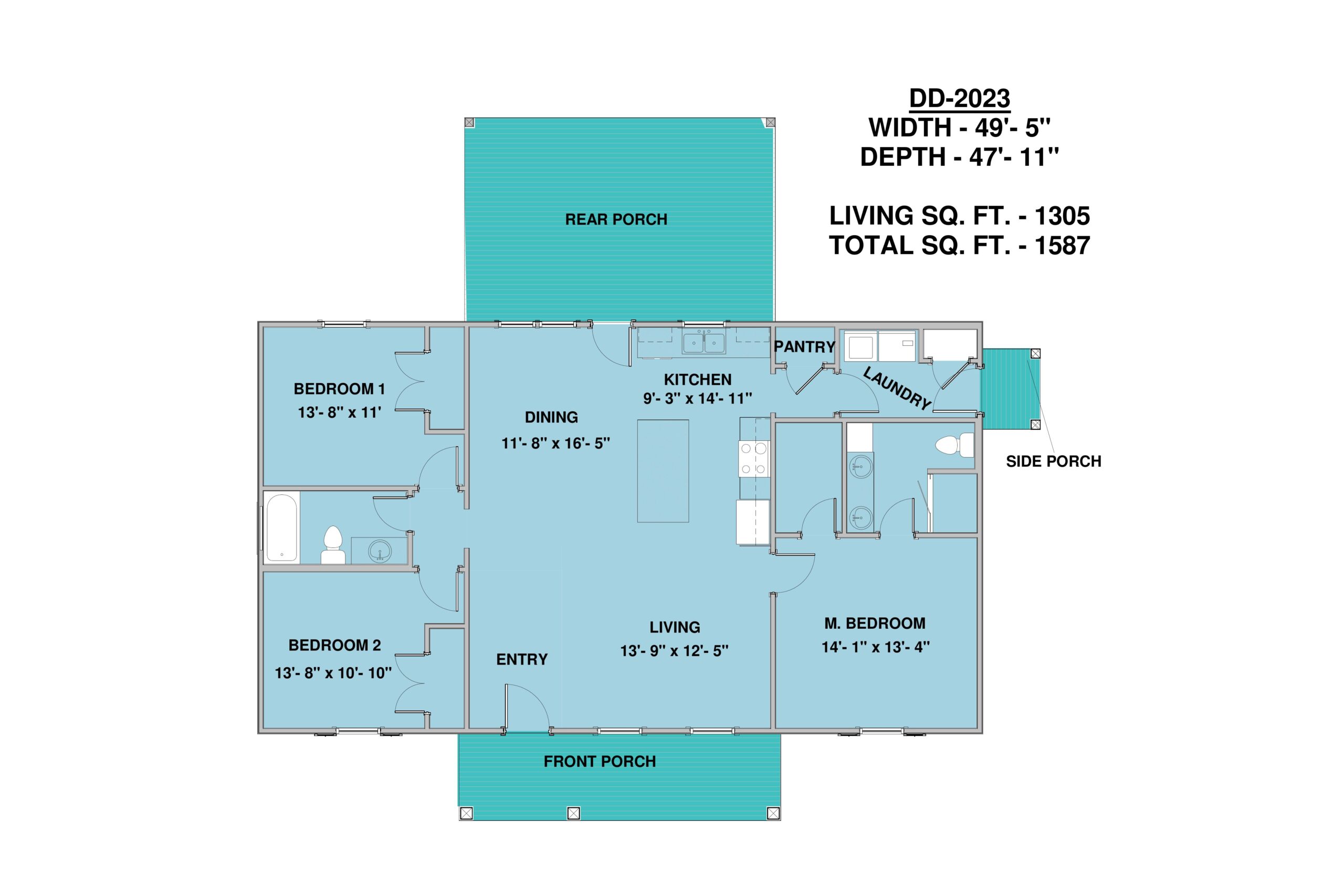 Low Country
Low Country- 3 BED
- 2 BATH
- 0 GARAGE
- 1305' LIVING SQ FT
- D - 47' 11" W - 49' 5" DIMENSIONS
- $793.50PRICE
-
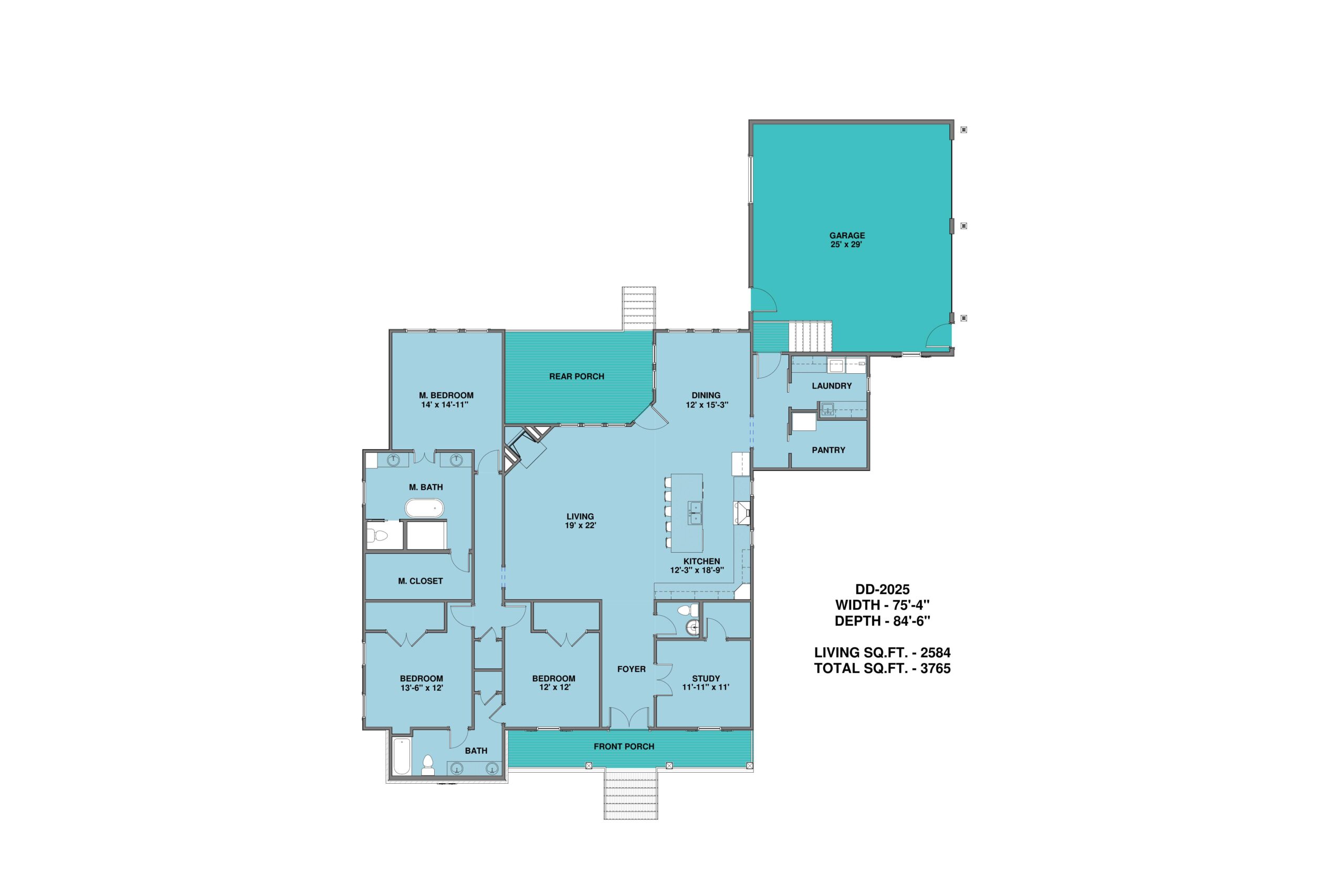 Acadian
Acadian- 4 BED
- 2.5 BATH
- 1 GARAGE
- 2584' LIVING SQ FT
- D - 84' 6" W - 75' 4" DIMENSIONS
- $1,882.50PRICE
-
 Low Country
Low Country- 3 BED
- 2 BATH
- 1 GARAGE
- 1952' LIVING SQ FT
- D - 48' 8" W - 54' 1" DIMENSIONS
- $1,302.00PRICE
-
 Barndominium
Barndominium- 3 BED
- 2.5 BATH
- 3 GARAGE
- 2409' LIVING SQ FT
- D - 67' 6" W - 101' 4" DIMENSIONS
- $2,680.00PRICE
-
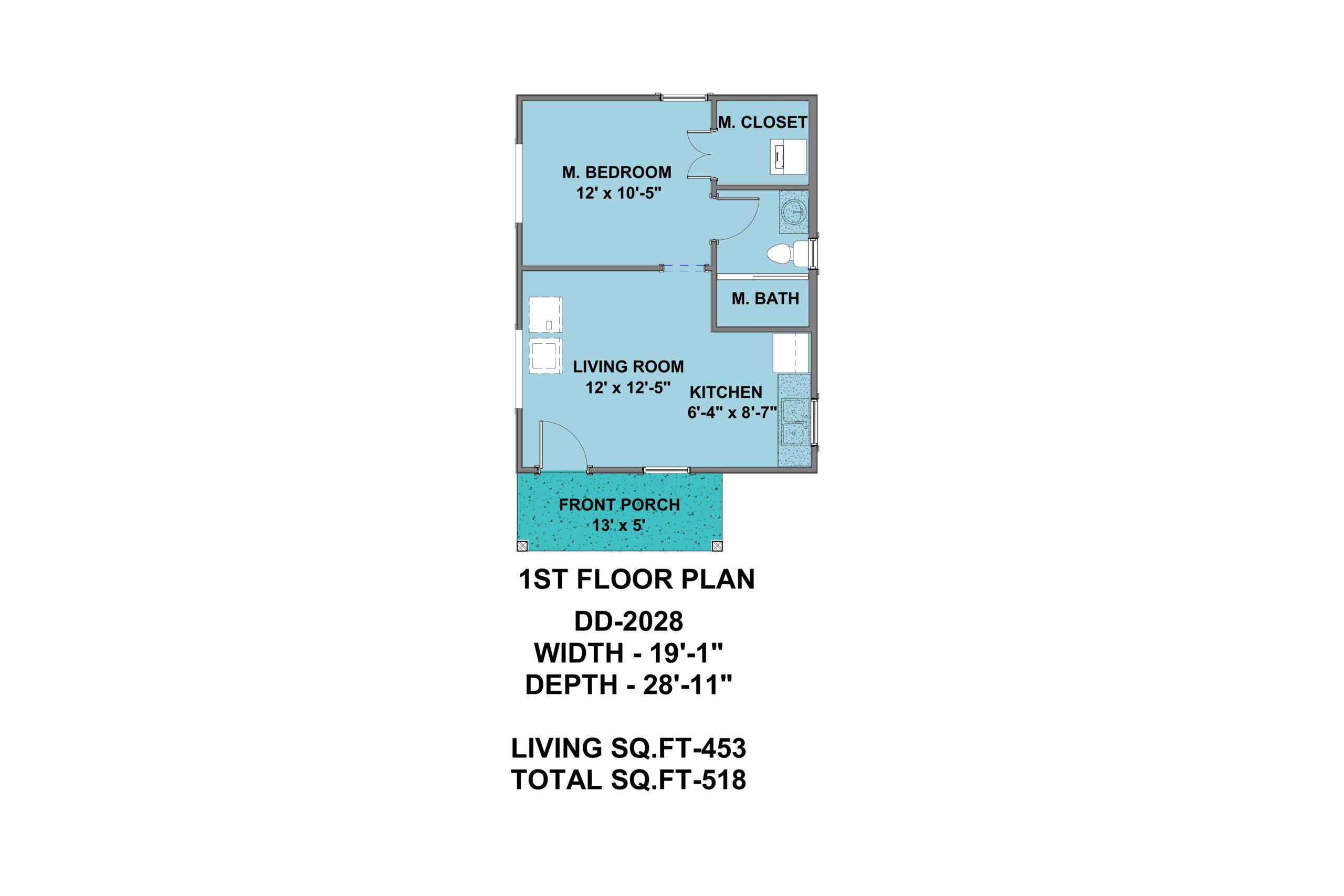 Low Country
Low Country- 1 BED
- 1 BATH
- 0 GARAGE
- 453' LIVING SQ FT
- D - 28' 11" W - 19' 1" DIMENSIONS
- $259.00PRICE
-
 Mediterranean
Mediterranean- 4 BED
- 4 BATH
- 2 GARAGE
- 5715' LIVING SQ FT
- D - 107' 10" W - 79' 6" DIMENSIONS
- $3,466.80PRICE
-
 Farm House
Farm House- 4 BED
- 4 BATH
- 2 GARAGE
- 4358' LIVING SQ FT
- D - 81' 10" W - 70' 7" DIMENSIONS
- $2,784.50PRICE
-
 Farm House
Farm House- 4 BED
- 2.5 BATH
- 2 GARAGE
- 2847' LIVING SQ FT
- D - 58' 11" W - 72' 4" DIMENSIONS
- $2,329.50PRICE
-
 Acadian, Farm House
Acadian, Farm House- 3 BED
- 2.5 BATH
- 3 GARAGE
- 2285' LIVING SQ FT
- D - 50' W - 85' 9" DIMENSIONS
- $1,846.50PRICE
-
 French Country
French Country- 4 BED
- 3 BATH
- 2 GARAGE
- 2479' LIVING SQ FT
- D - 76' 8" W - 53' 6" DIMENSIONS
- $1,624.50PRICE
-
 Modern-Transitional
Modern-Transitional- 4 BED
- 3.5 BATH
- 2 GARAGE
- 2829' LIVING SQ FT
- D - 69' 3" W - 48' 6" DIMENSIONS
- $1,830.00PRICE
-
 Low Country
Low Country- 4 BED
- 2 BATH
- 0 GARAGE
- 1984' LIVING SQ FT
- D - 65' 10" W - 33' 8" DIMENSIONS
- $1,191.50PRICE