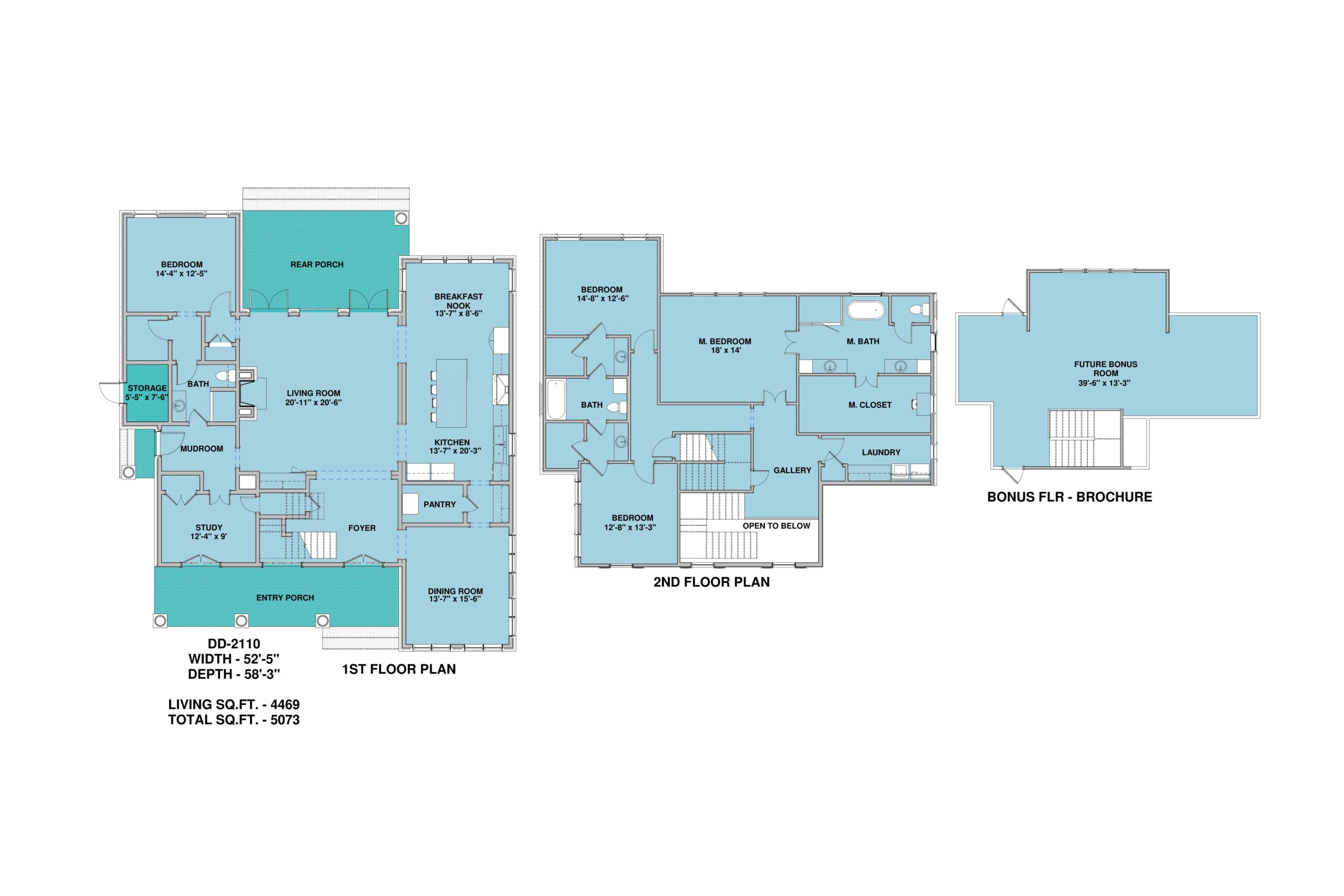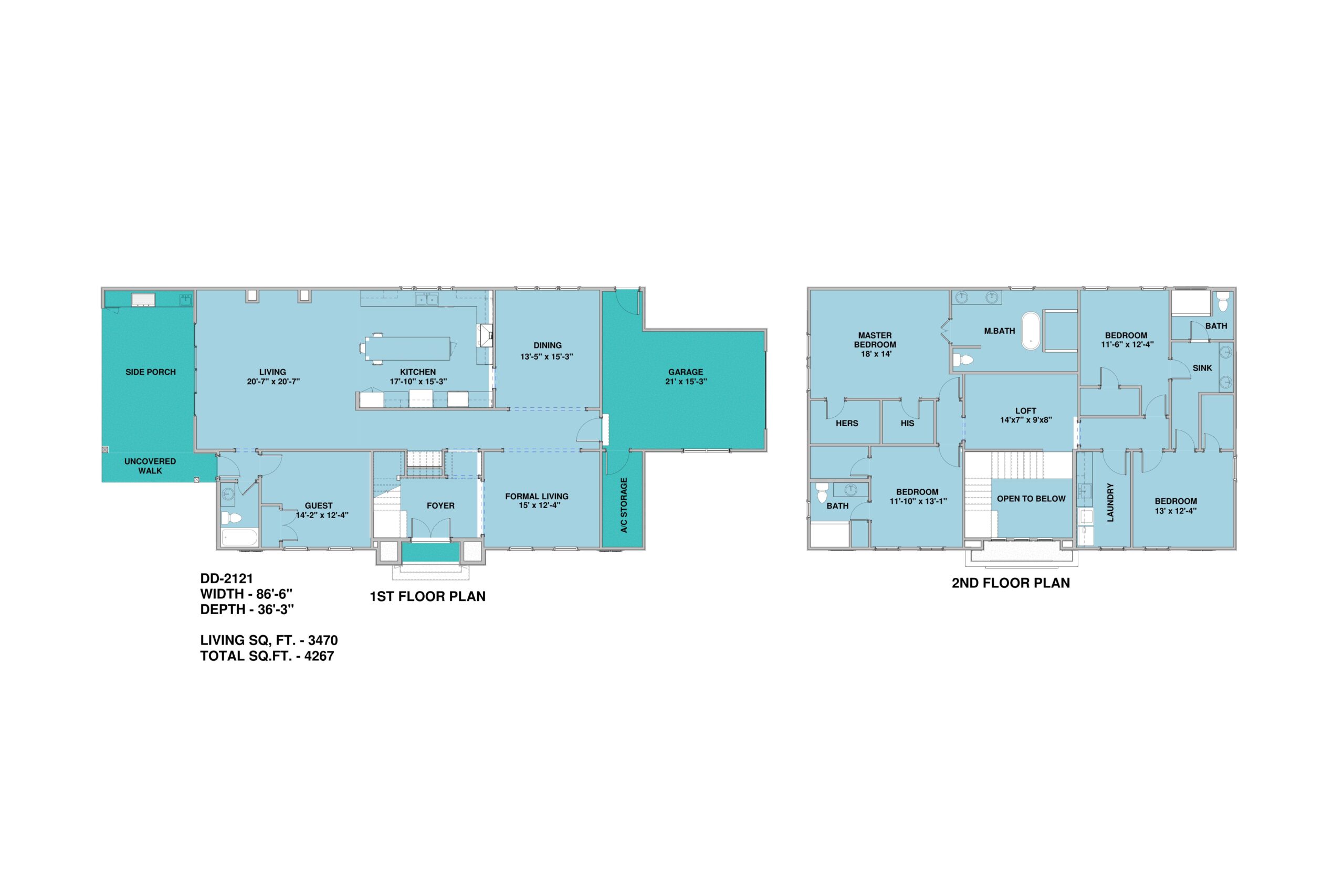Search Criteria
Showing 881–896 of 1588 results
-
 Narrow Lot Houses, Acadian
Narrow Lot Houses, Acadian- 2 BED
- 2 BATH
- 0 GARAGE
- 1279' LIVING SQ FT
- D - 56' 2" W - 30' DIMENSIONS
- $850.00PRICE
-
 Modern-Transitional, European
Modern-Transitional, European- 4 BED
- 3 GARAGE
- 5061' LIVING SQ FT
- D - 84' W - 80' DIMENSIONS
- $3,533.50PRICE
-
 Modern-Transitional, Low Country
Modern-Transitional, Low Country- 5 BED
- 3 BATH
- 0 GARAGE
- 4469' LIVING SQ FT
- D - 58' 3" W - 52' 5" DIMENSIONS
- $2,536.50PRICE
-
 Modern-Transitional
Modern-Transitional- 4 BED
- 3 BATH
- 0 GARAGE
- 2869' LIVING SQ FT
- D - 73' 7" W - 35' 2" DIMENSIONS
- $1,644.00PRICE
-
 Barndominium
Barndominium- 4 BED
- 3.5 BATH
- 0 GARAGE
- 2400' LIVING SQ FT
- D - 40' W - 59' 4" DIMENSIONS
- $1,200.00PRICE
-
 Farm House
Farm House- 2 BED
- 2 BATH
- 2 GARAGE
- 1508' LIVING SQ FT
- D - 50' 8" W - 69' 4" DIMENSIONS
- $1,307.00PRICE
-
 Narrow Lot Houses, Low Country
Narrow Lot Houses, Low Country- 3 BED
- 2.5 BATH
- 0 GARAGE
- 1740' LIVING SQ FT
- D - 70' 6" W - 31' 5" DIMENSIONS
- $933.50PRICE
-
 French Country
French Country- 4 BED
- 2.5 BATH
- 2 GARAGE
- 2268' LIVING SQ FT
- D - 65' 1" W - 59' 11" DIMENSIONS
- $1,500.50PRICE
-
 French Country
French Country- 5 BED
- 3 BATH
- 2 GARAGE
- 3260' LIVING SQ FT
- D - 61' 5" W - 88' 10" DIMENSIONS
- $2,076.50PRICE
-
 Low Country
Low Country- 2 BED
- 2 BATH
- 0 GARAGE
- 1171' LIVING SQ FT
- D - 43' 10" W - 42' 1" DIMENSIONS
- $727.00PRICE
-
 Narrow Lot Houses, Low Country
Narrow Lot Houses, Low Country- 3 BED
- 2 BATH
- 0 GARAGE
- 1631' LIVING SQ FT
- D - 59' 11" W - 33' 11" DIMENSIONS
- $1,022.00PRICE
-
 French Country
French Country- 4 BED
- 3 BATH
- 2 GARAGE
- 2325' LIVING SQ FT
- D - 59' 11" W - 54' 2" DIMENSIONS
- $1,500.50PRICE
-
 Modern-Transitional, Narrow Lot Houses
Modern-Transitional, Narrow Lot Houses- 5 BED
- 3.5 BATH
- 1 GARAGE
- 3925' LIVING SQ FT
- D - 75' 11" W - 40' DIMENSIONS
- $2,235.00PRICE
-

- 5 BED
- 4 BATH
- 1 GARAGE
- 3470' LIVING SQ FT
- D - 36' 3" W - 86' 6" DIMENSIONS
- $2,133.50PRICE
-
 Farm House
Farm House- 4 BED
- 4 BATH
- 3 GARAGE
- 4847' LIVING SQ FT
- D - 101' W - 88' 6" DIMENSIONS
- $3,377.00PRICE
-
 French Country
French Country- 4 BED
- 3 BATH
- 2 GARAGE
- 2860' LIVING SQ FT
- D - 76' 5" W - 57' 6" DIMENSIONS
- $1,858.50PRICE