Search Criteria
Showing 1217–1232 of 1585 results
-
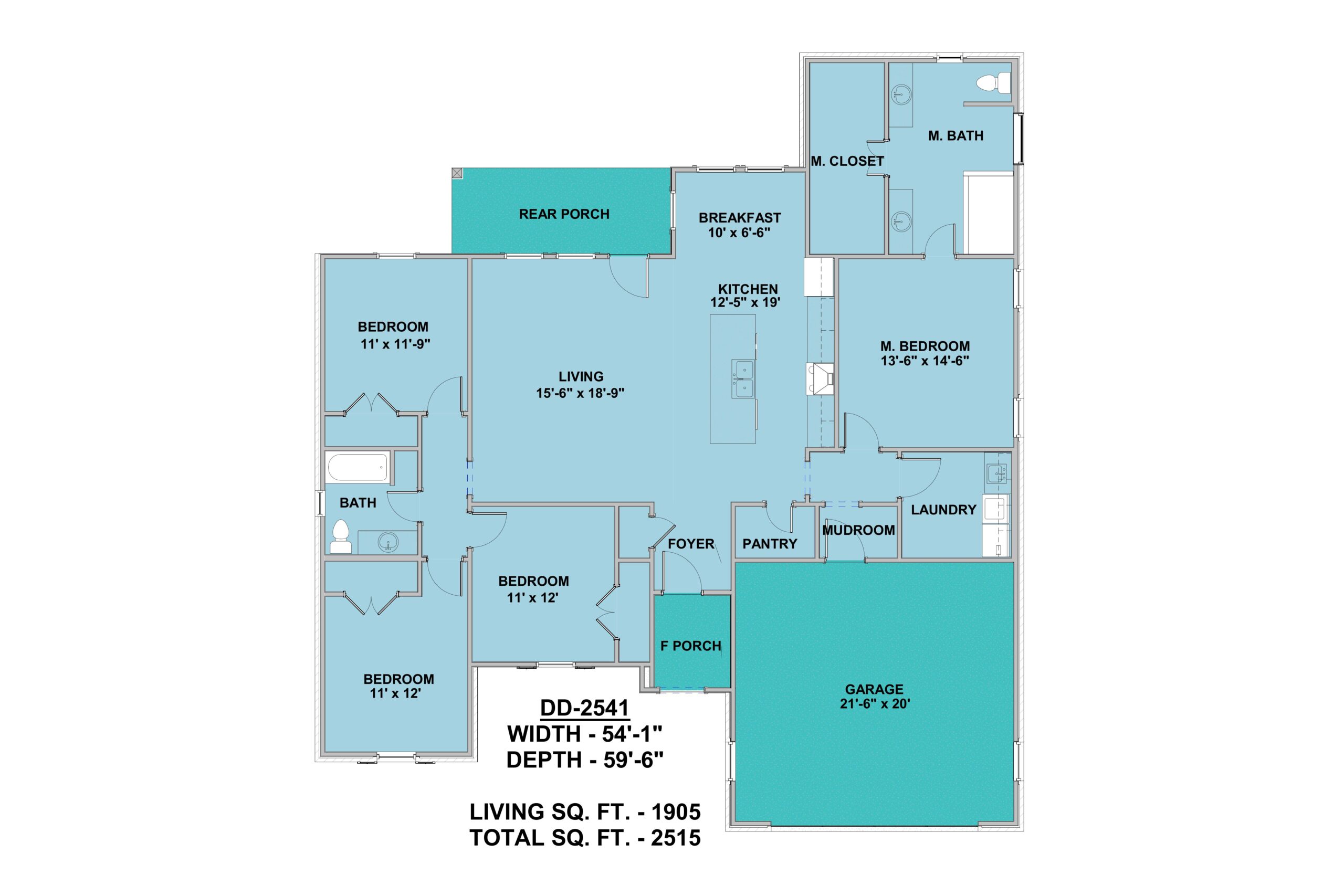 Low Country
Low Country- 4 BED
- 2 BATH
- 1 GARAGE
- 1905' LIVING SQ FT
- D - 59' 6" W - 54' 1" DIMENSIONS
- $1,257.50PRICE
-
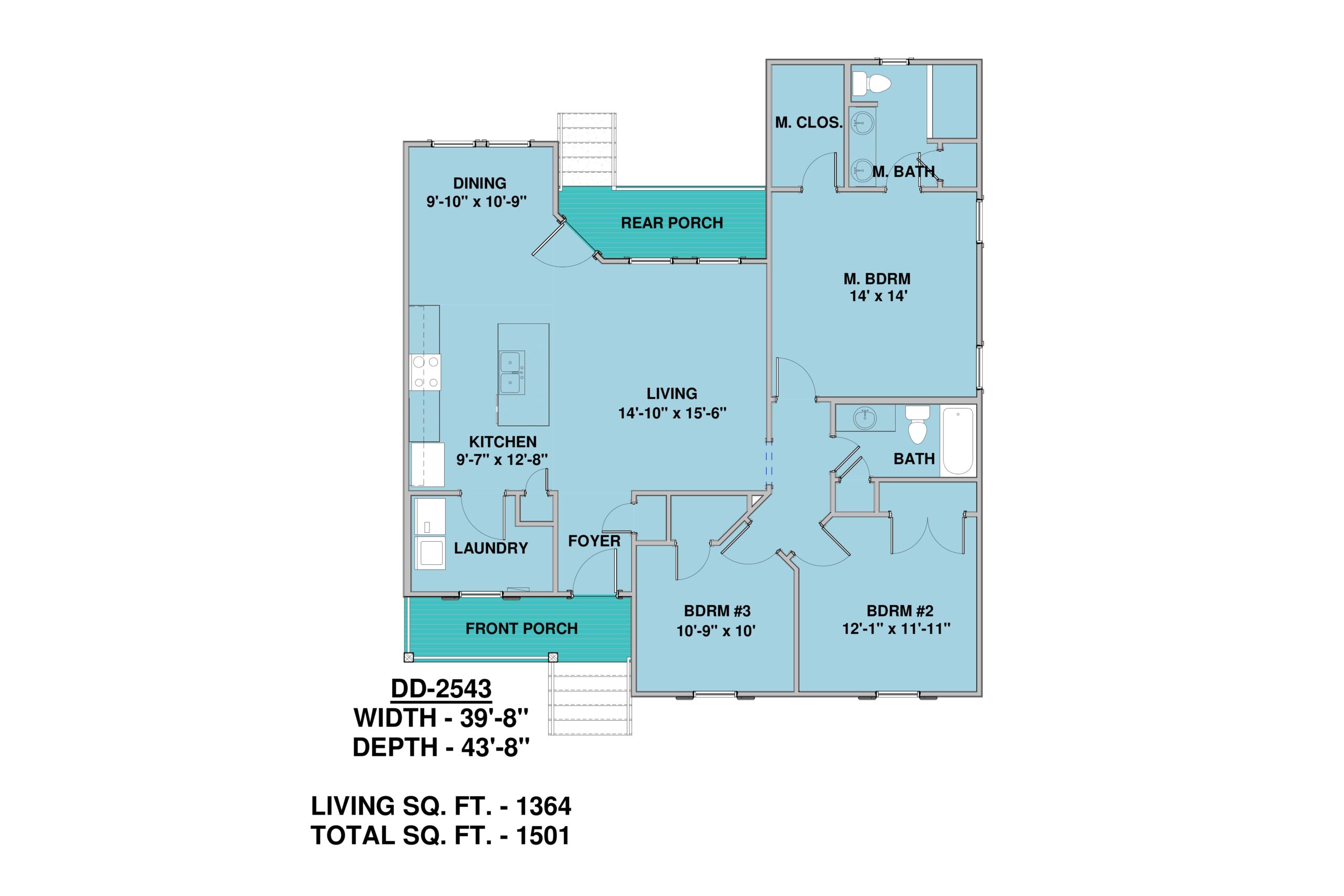 Low Country
Low Country- 3 BED
- 2 BATH
- 0 GARAGE
- 1364' LIVING SQ FT
- D - 43' 8" W - 39' 8" DIMENSIONS
- $750.50PRICE
-
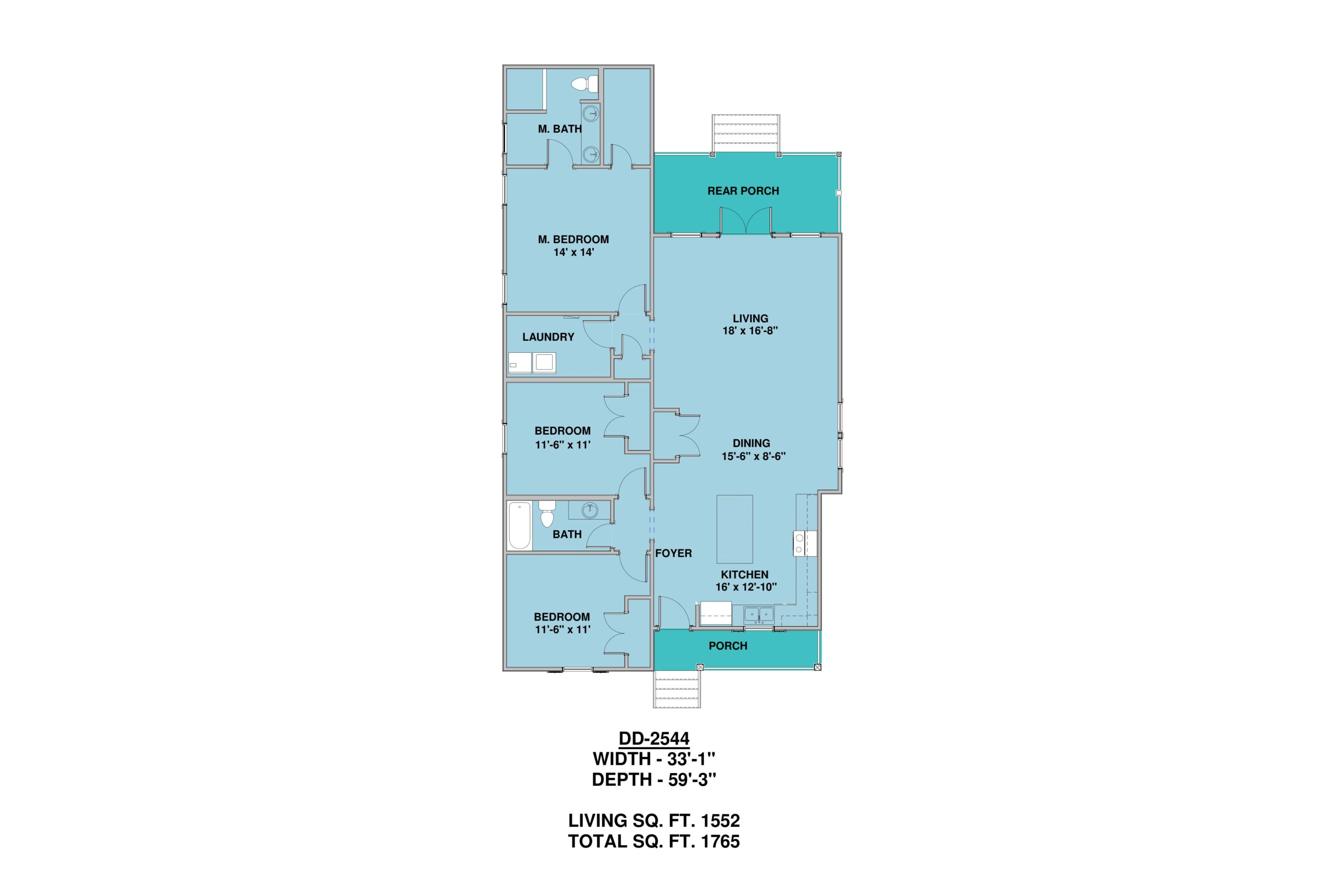 Low Country
Low Country- 3 BED
- 2 BATH
- 0 GARAGE
- 1552' LIVING SQ FT
- D - 59' 3" W - 33' 1" DIMENSIONS
- $882.50PRICE
-
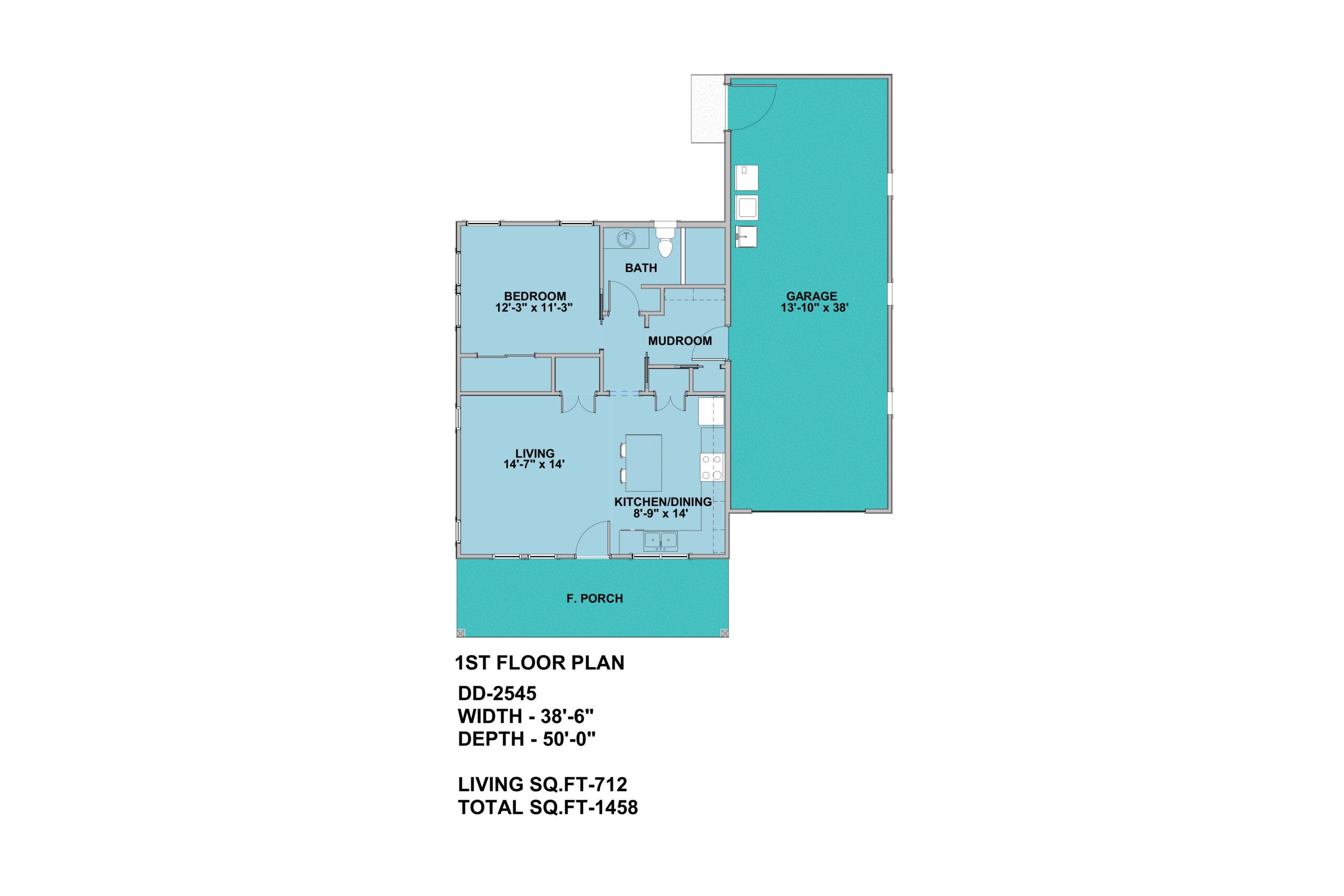 Low Country
Low Country- 1 BED
- 1 BATH
- 1 GARAGE
- 712' LIVING SQ FT
- D - 50' W - 38' 6" DIMENSIONS
- $729.00PRICE
-
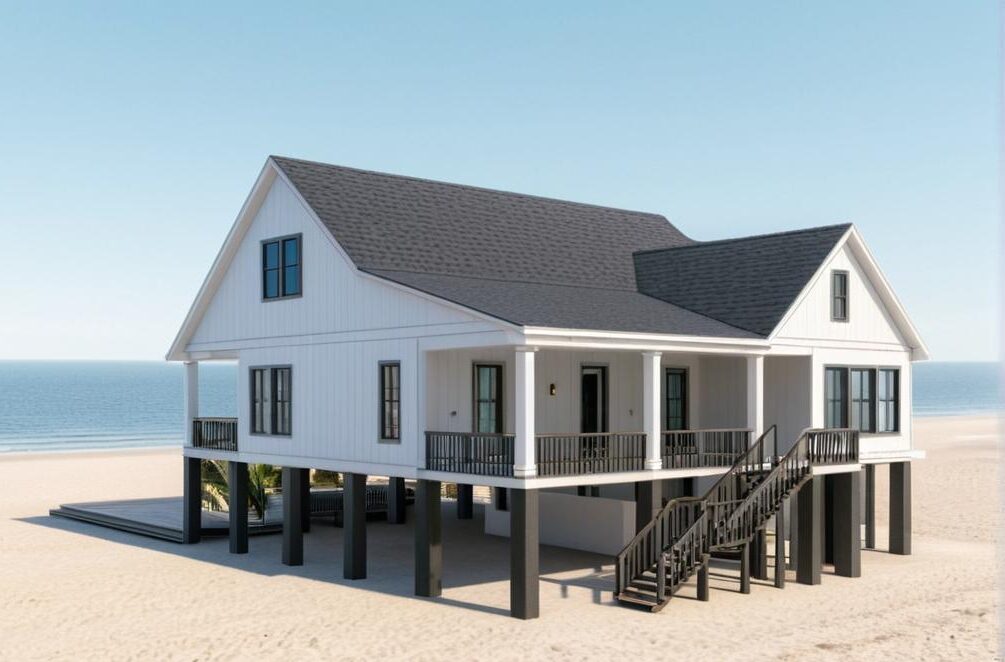 Low Country, Coastal
Low Country, Coastal- 3 BED
- 2.5 BATH
- 0 GARAGE
- 3473' LIVING SQ FT
- D - 68' 2" W - 73' DIMENSIONS
- $3,319.00PRICE
-
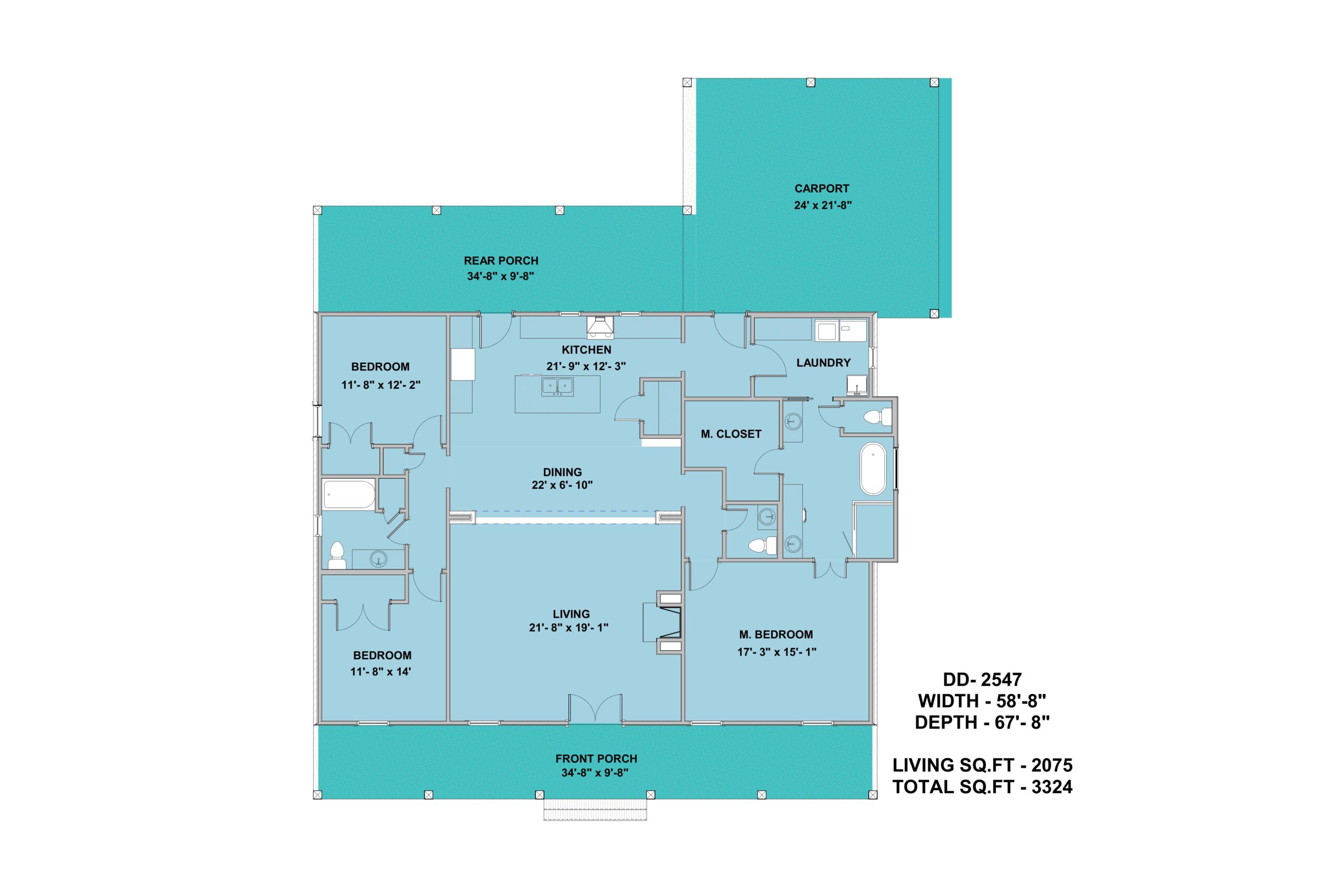 Acadian
Acadian- 3 BED
- 2.5 BATH
- 1 GARAGE
- 2075' LIVING SQ FT
- D - 67' 8" W - 58' 8" DIMENSIONS
- $1,662.00PRICE
-
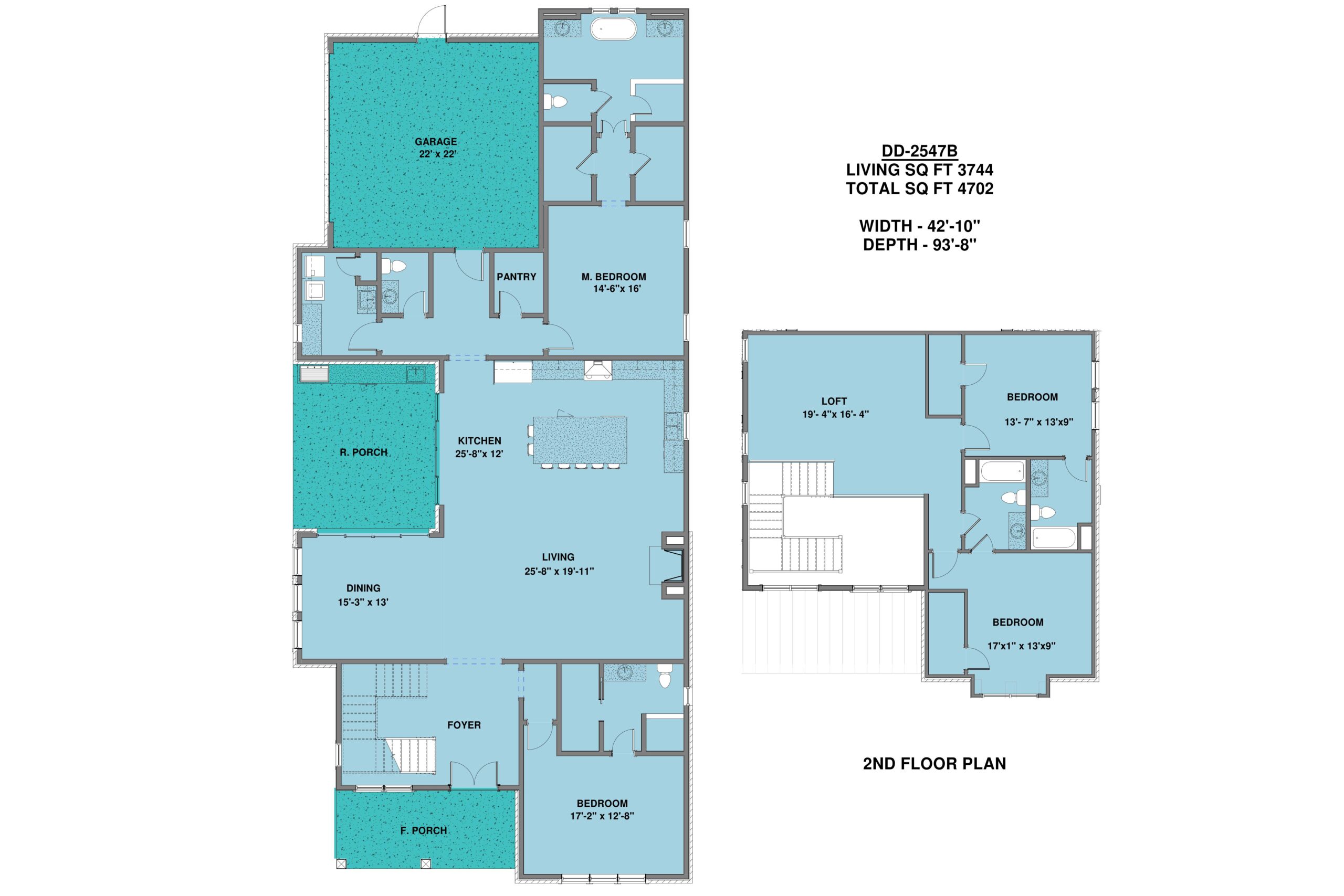 Modern-Transitional
Modern-Transitional- 4 BED
- 3.5 BATH
- 2 GARAGE
- 3744' LIVING SQ FT
- D - 93' 8" W - 42' 10" DIMENSIONS
- $2,351.00PRICE
-
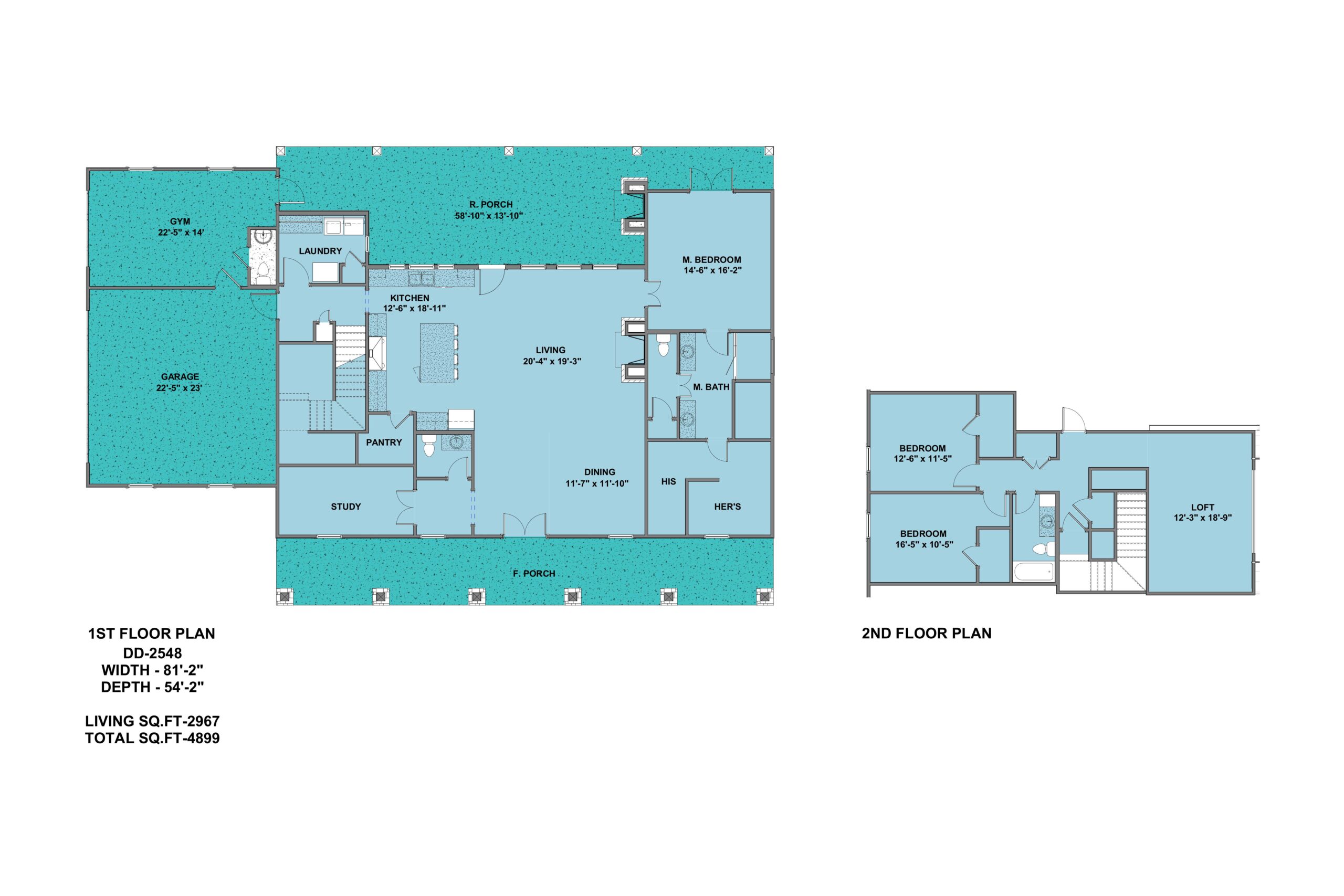 Farm House
Farm House- 3 BED
- 3 BATH
- 1 GARAGE
- 2967' LIVING SQ FT
- D - 54' 2" W - 81' 2" DIMENSIONS
- $2,449.50PRICE
-
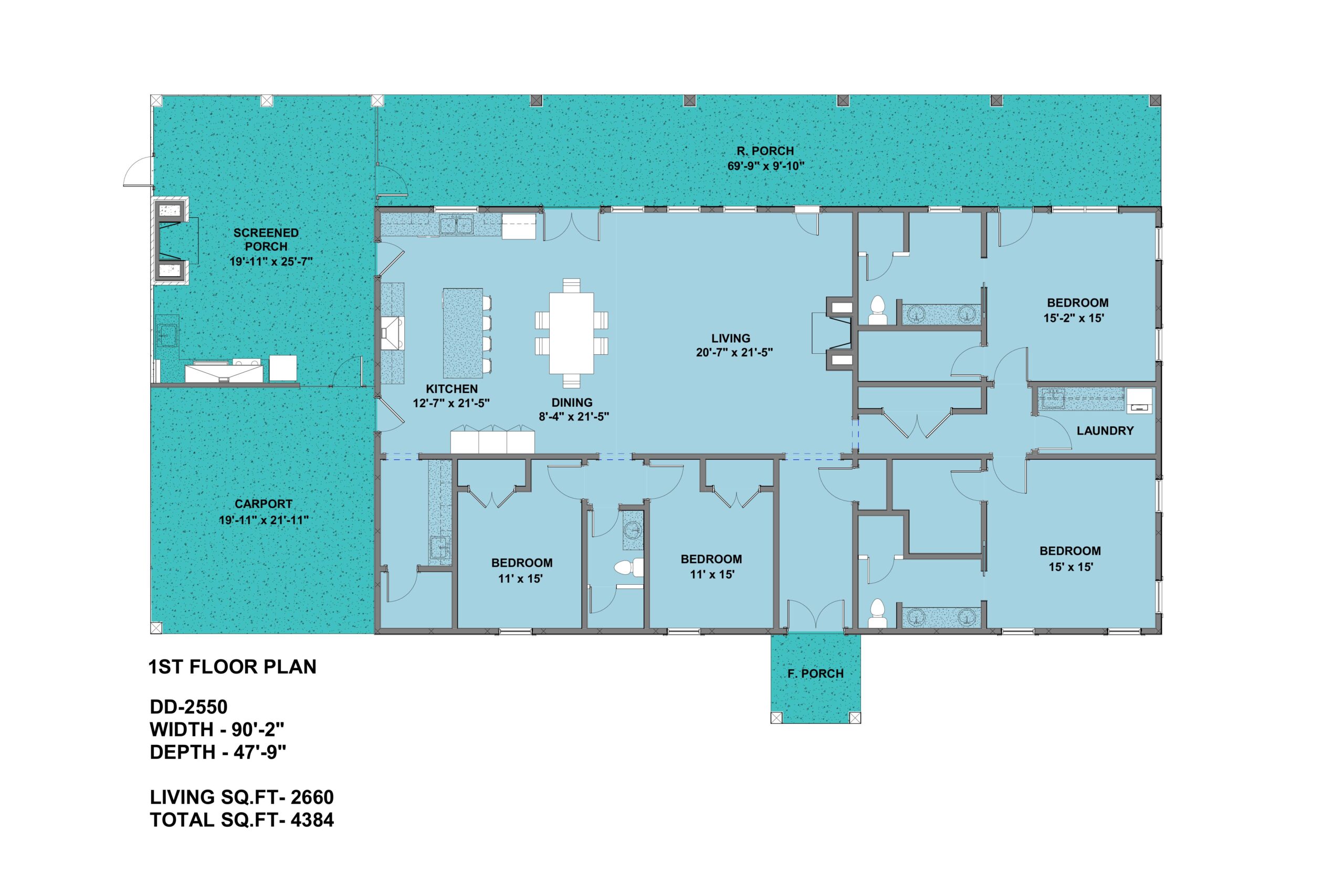 Barndominium
Barndominium- 4 BED
- 3 BATH
- 1 GARAGE
- 2660' LIVING SQ FT
- D - 47' 9" W - 90' 2" DIMENSIONS
- $2,192.00PRICE
-
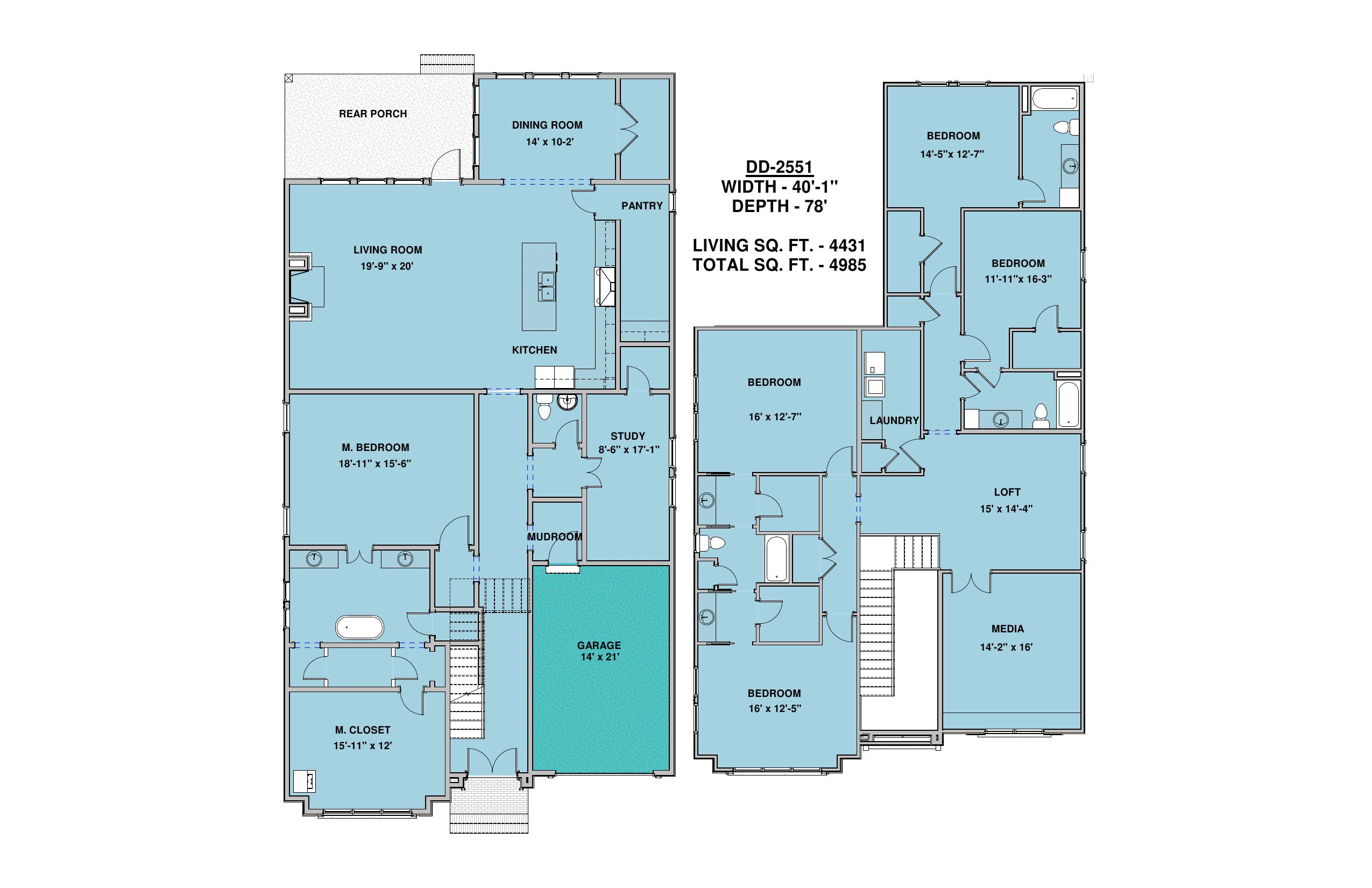 Modern-Transitional
Modern-Transitional- 5 BED
- 4 BATH
- 1 GARAGE
- 4431' LIVING SQ FT
- D - 78' W - 40' 1" DIMENSIONS
- $2,492.50PRICE
-
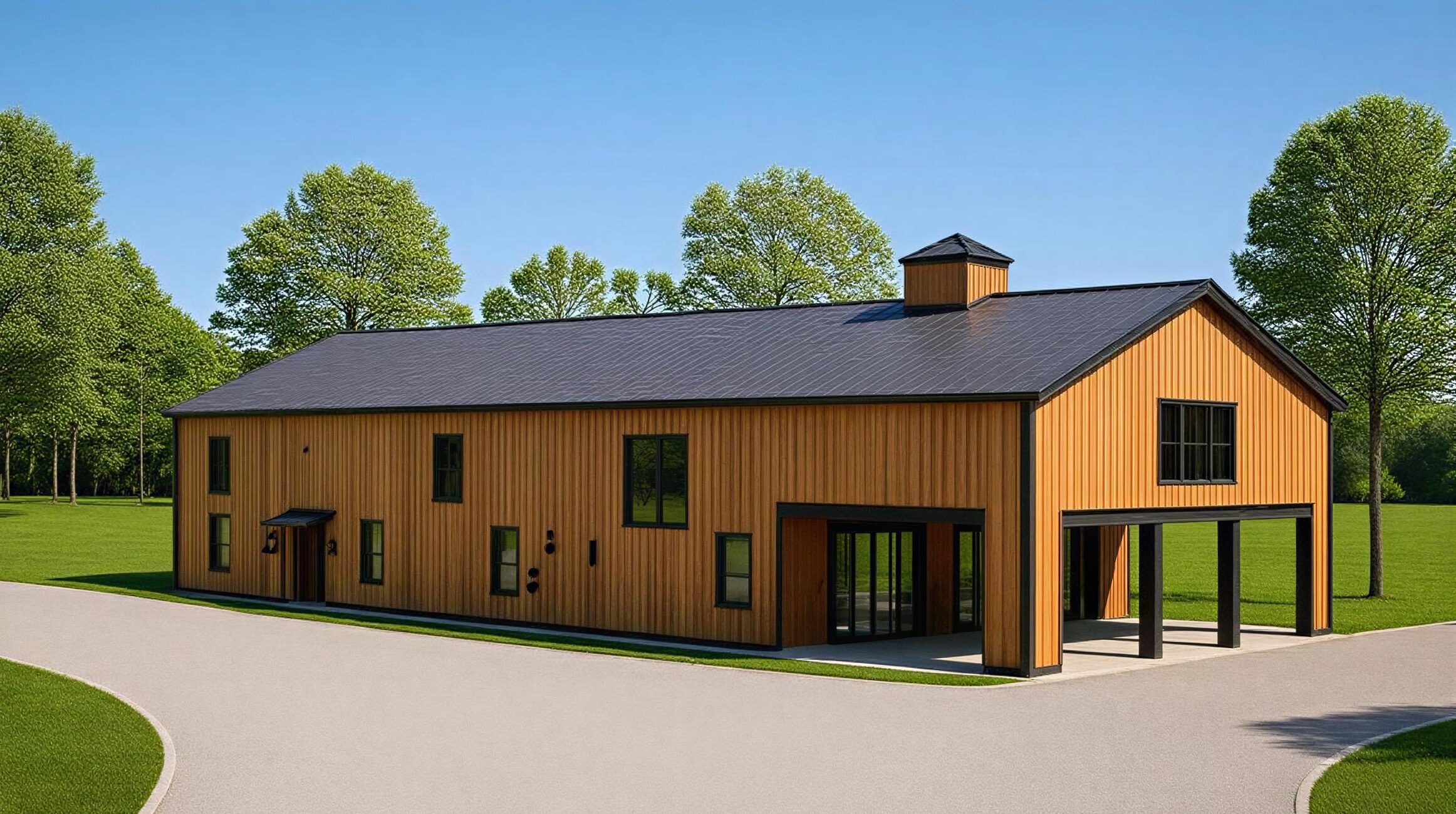 Barndominium
Barndominium- 4 BED
- 2 BATH
- 0 GARAGE
- 2825' LIVING SQ FT
- D - 100' 1" W - 40' 1" DIMENSIONS
- $2,994.00PRICE
-
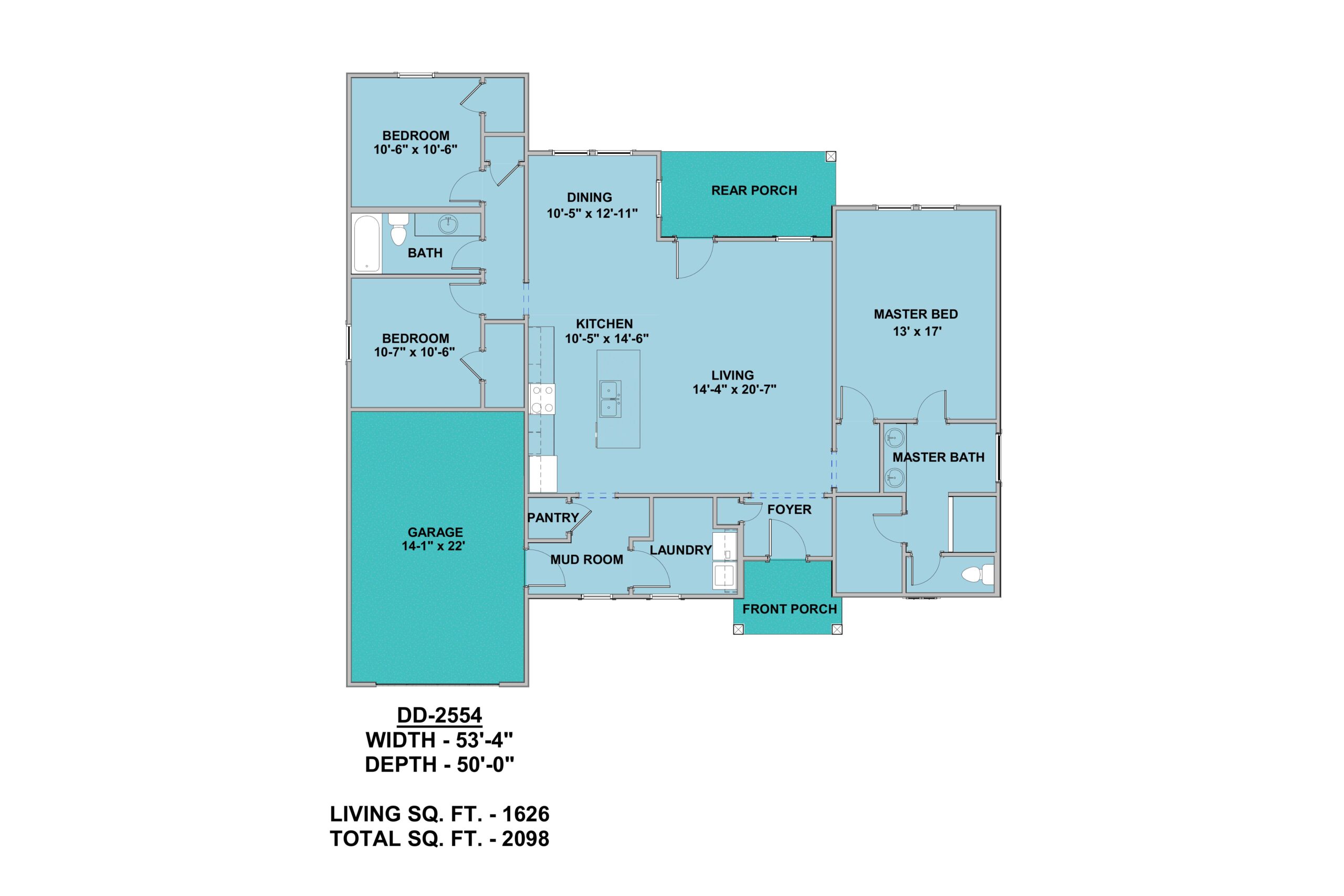 Low Country
Low Country- 3 BED
- 2 BATH
- 1 GARAGE
- 1626' LIVING SQ FT
- D - 50' W - 53' 4" DIMENSIONS
- $1,049.00PRICE
-
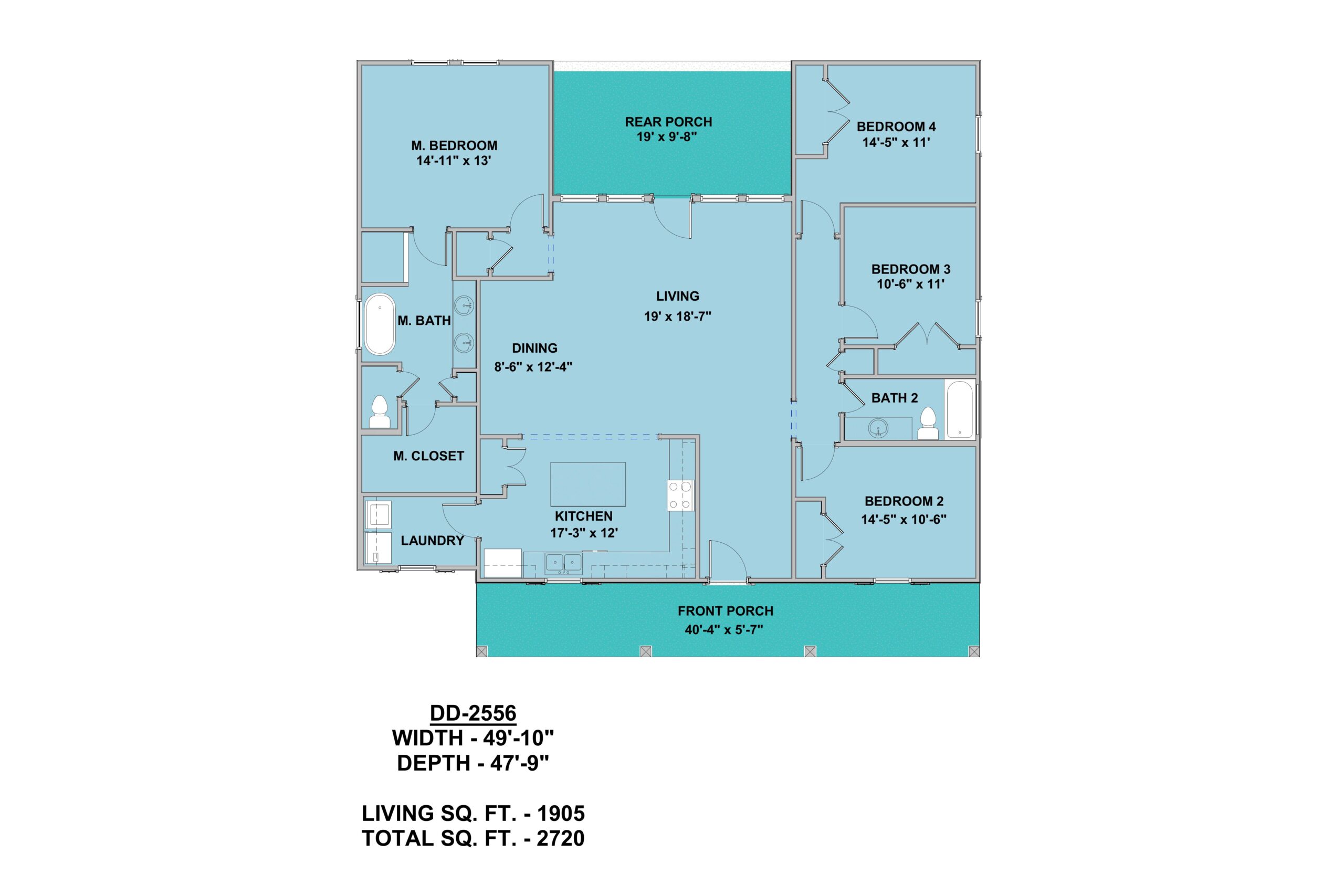 Acadian, Farm House
Acadian, Farm House- 4 BED
- 2 BATH
- 0 GARAGE
- 1905' LIVING SQ FT
- D - 47' 9" W - 49' 10" DIMENSIONS
- $1,360.00PRICE
-
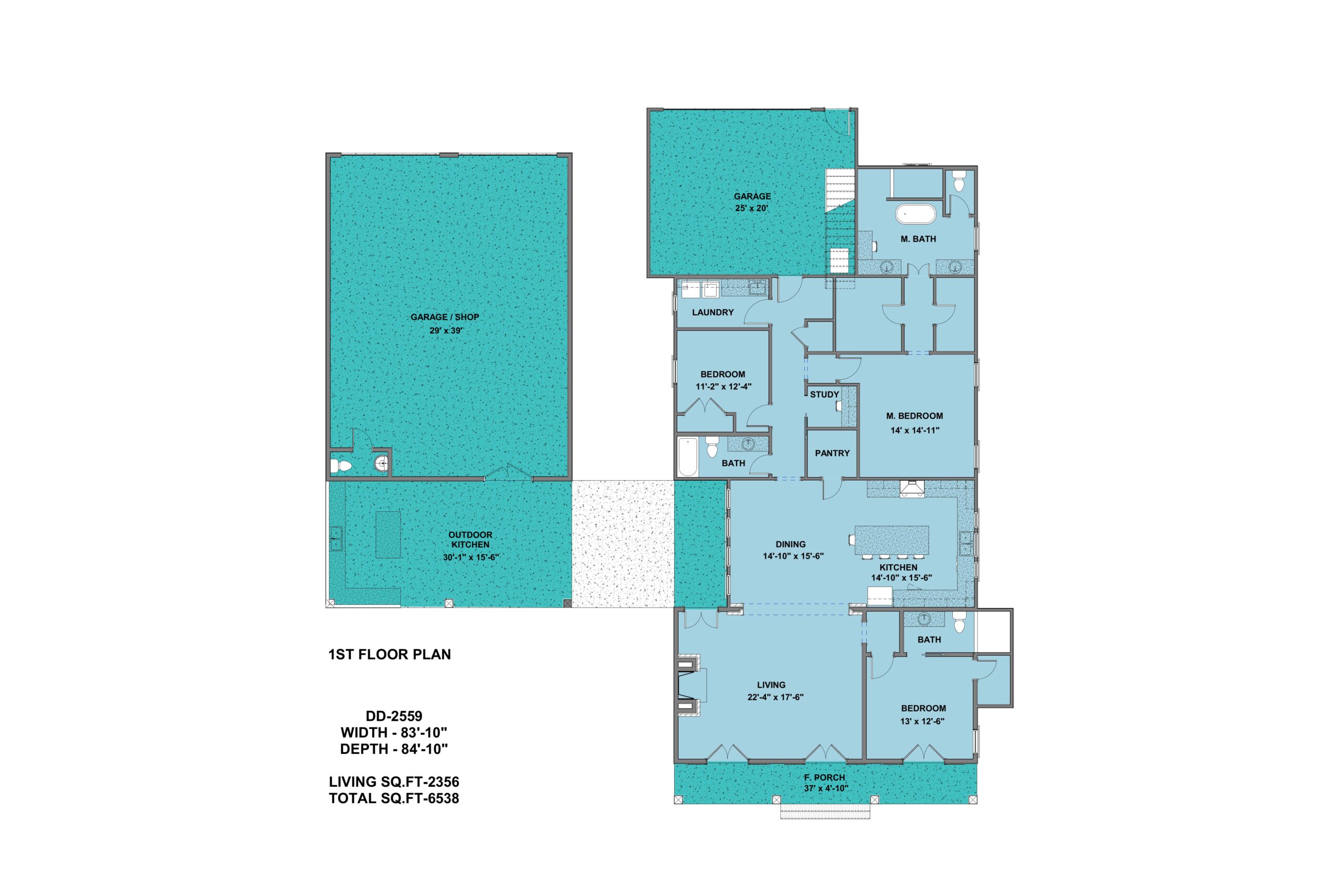 Acadian
Acadian- 3 BED
- 3.5 BATH
- 2 GARAGE
- 2356' LIVING SQ FT
- D - 84' 10" W - 83' 10" DIMENSIONS
- $3,269.00PRICE
-
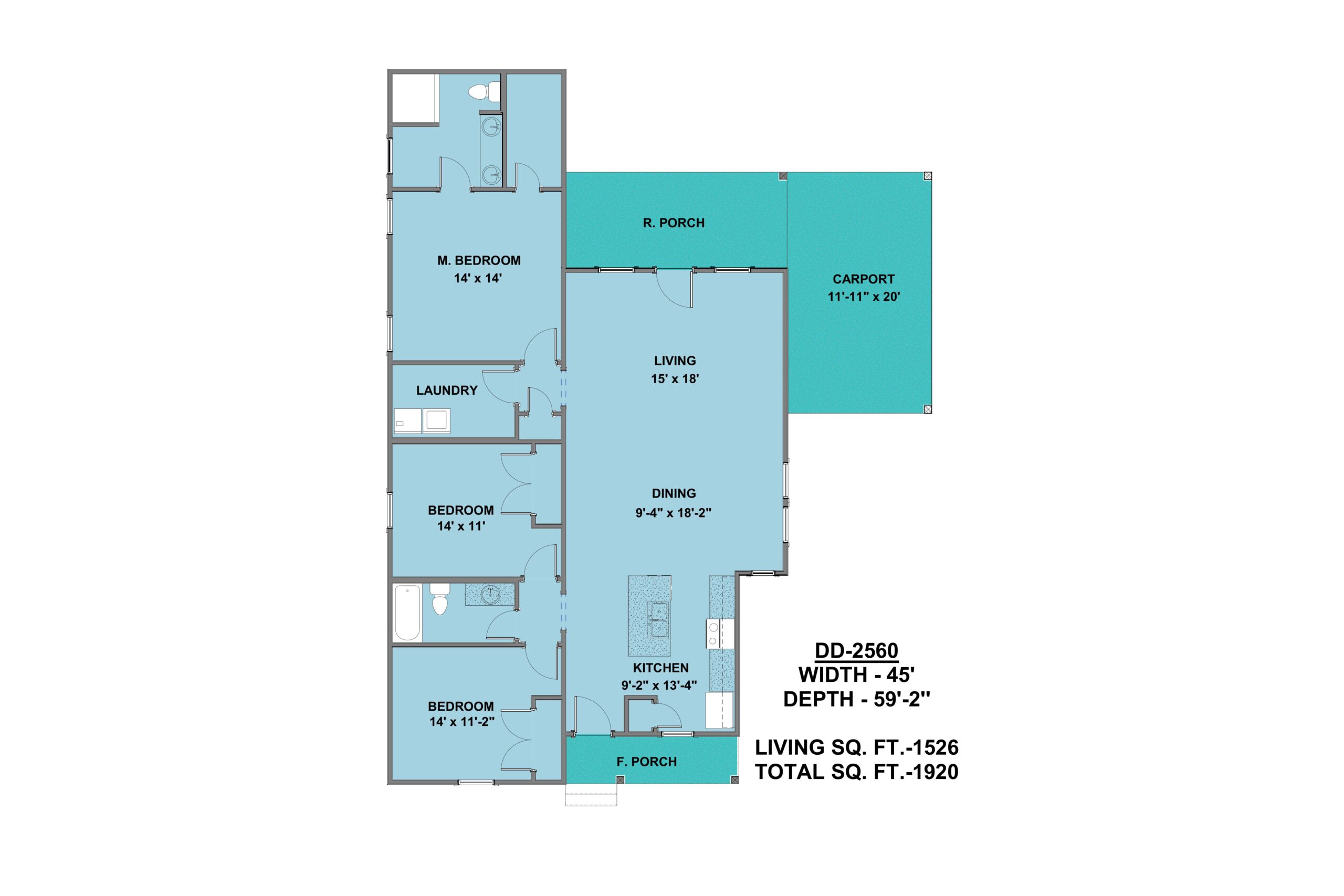 Low Country
Low Country- 3 BED
- 2 BATH
- 1 GARAGE
- 1526' LIVING SQ FT
- D - 59' 2" W - 45' DIMENSIONS
- $960.00PRICE
-
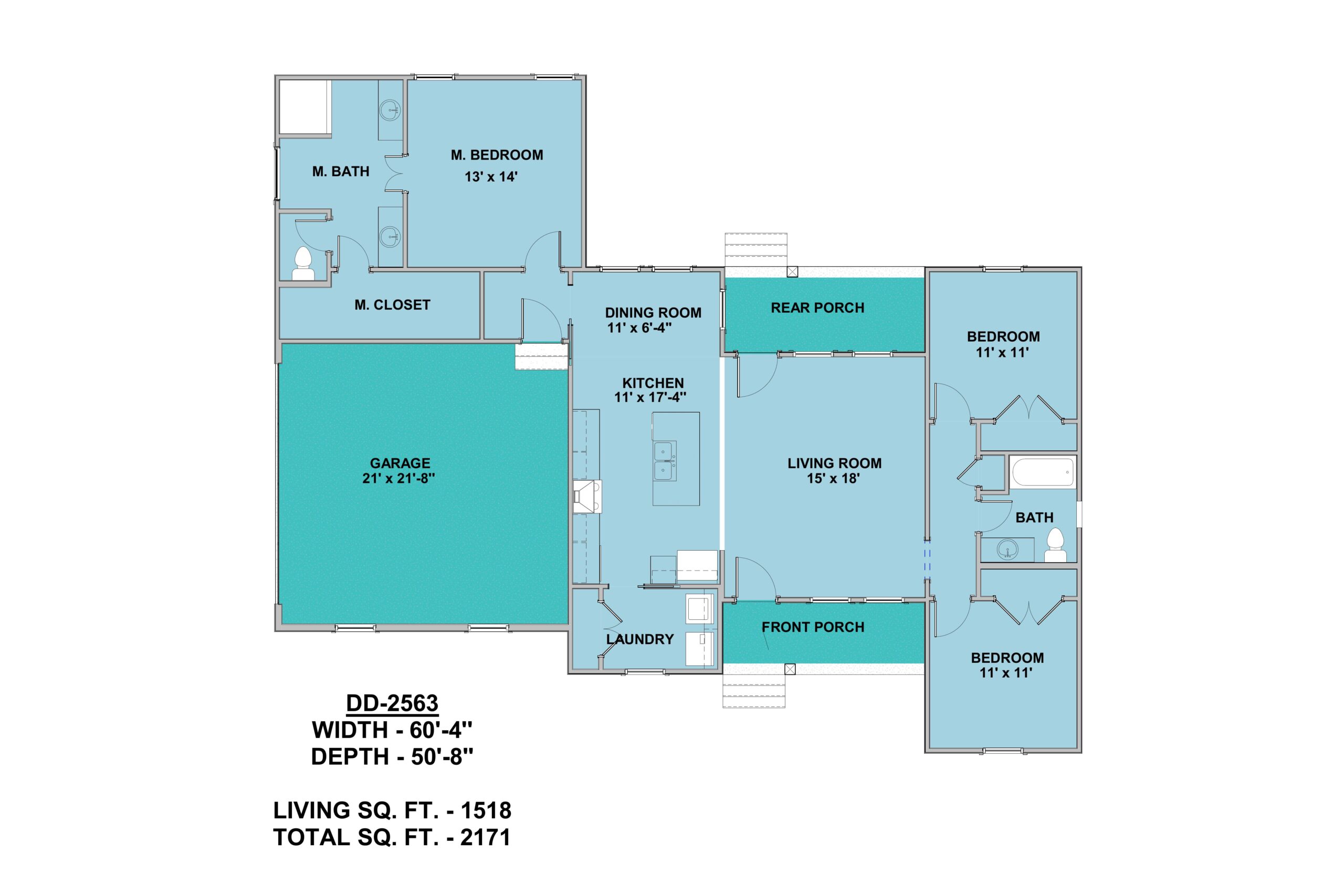 Low Country
Low Country- 3 BED
- 2 BATH
- 1 GARAGE
- 1518' LIVING SQ FT
- D - 50' 8" W - 60' 4" DIMENSIONS
- $1,085.50PRICE