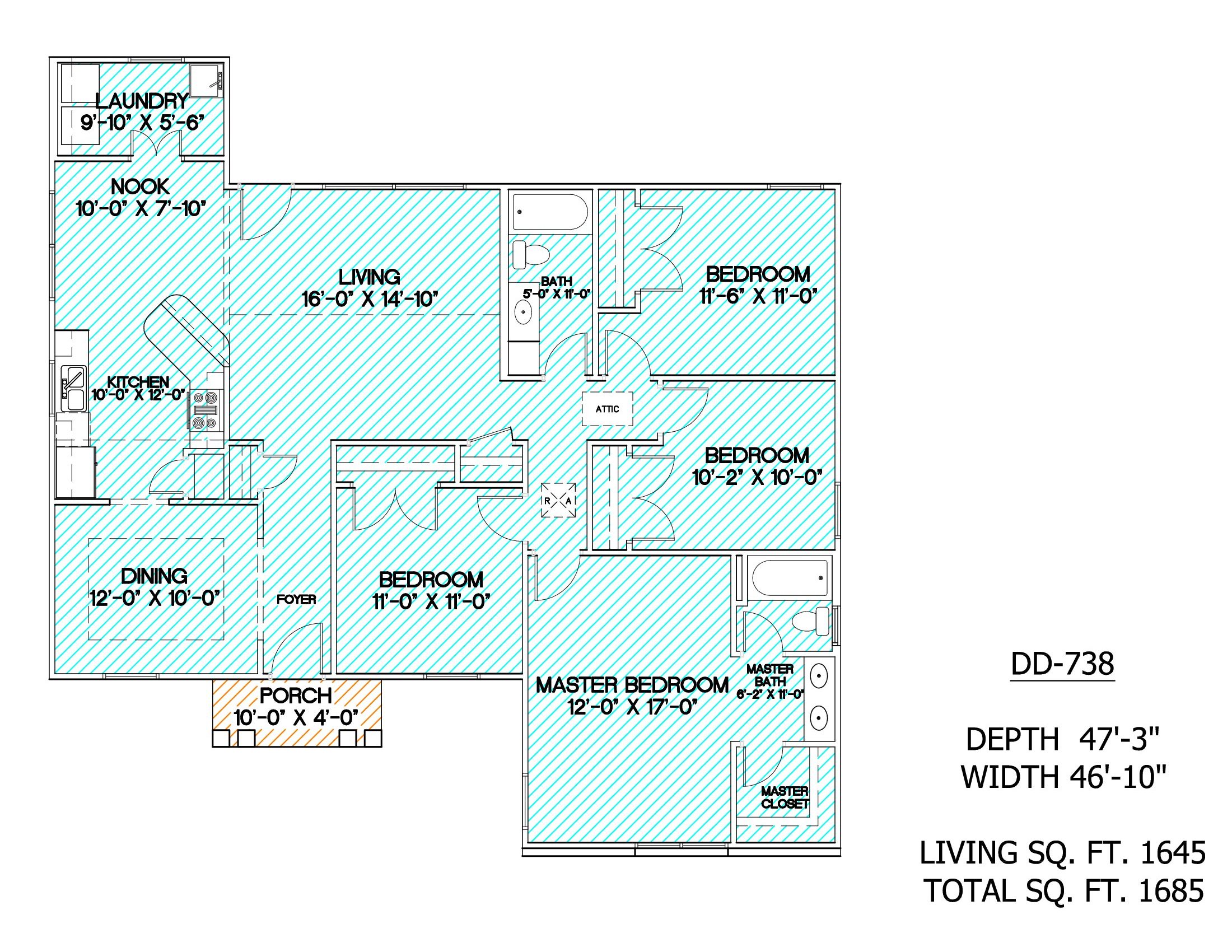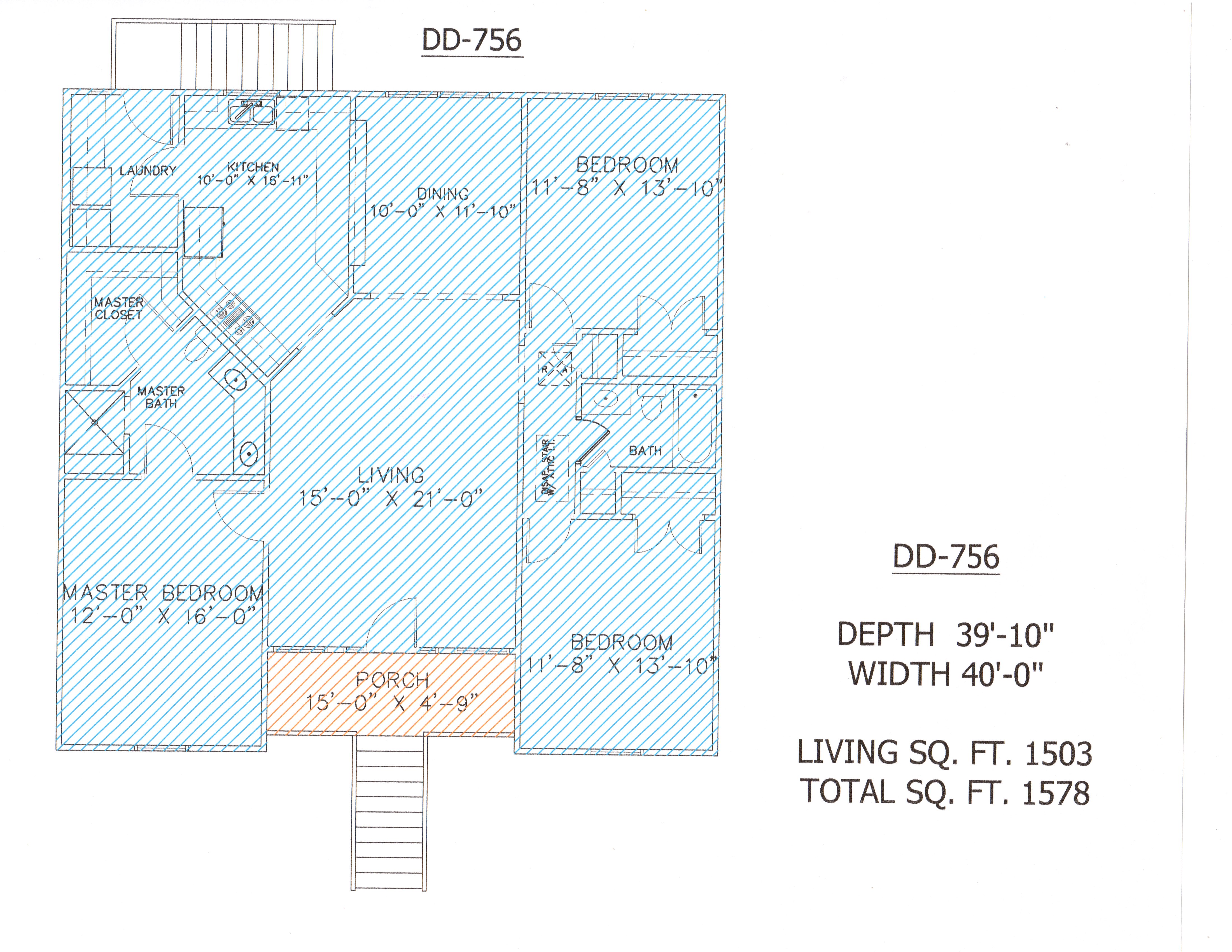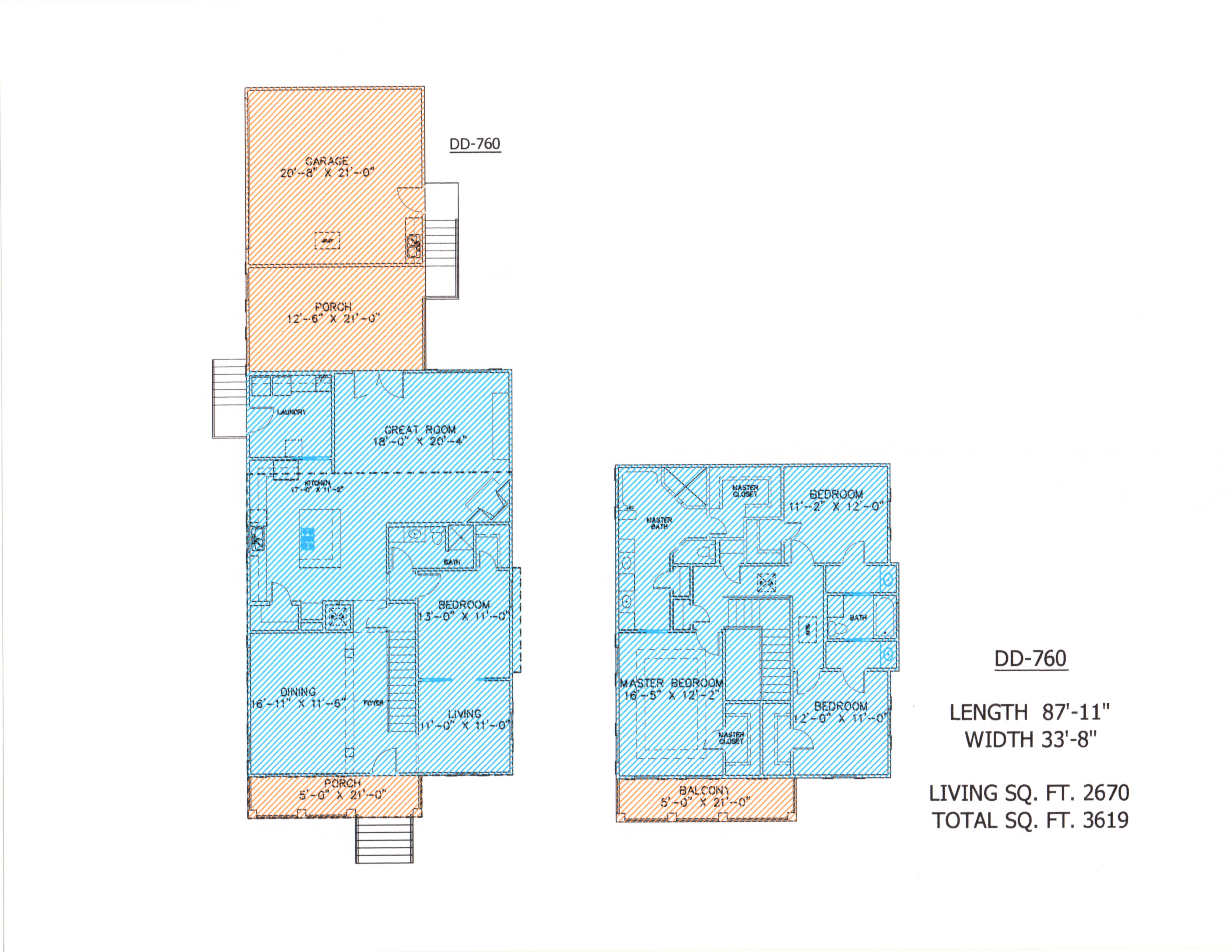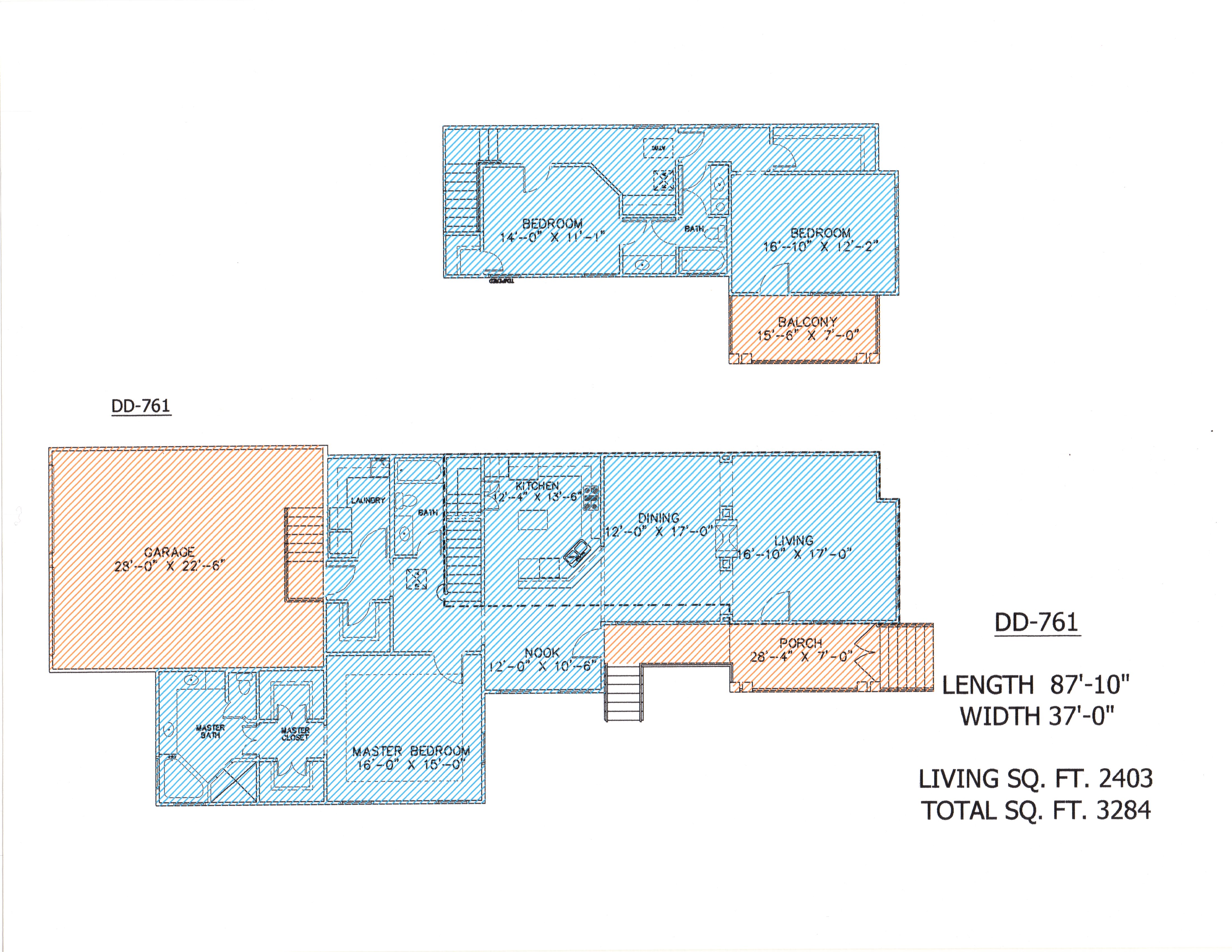Search Criteria
Showing 1457–1472 of 1585 results
-
 French Country
French Country- 3 BED
- 3.5 BATH
- 1 GARAGE
- 2779' LIVING SQ FT
- D - 98' 5" W - 71' 11" DIMENSIONS
- $1,960.65PRICE
-
 Low Country
Low Country- 3 BED
- 2 BATH
- 0 GARAGE
- 1690' LIVING SQ FT
- D - 32' 8" W - 49' 2" DIMENSIONS
- $807.30PRICE
-
 Narrow Lot Houses, Low Country
Narrow Lot Houses, Low Country- 2 BED
- 2 BATH
- 0 GARAGE
- 1187' LIVING SQ FT
- D - 43' 06" W - 31' DIMENSIONS
- $595.80PRICE
-
 Coastal
Coastal- 5 BED
- 2.5 BATH
- 0 GARAGE
- 1825' LIVING SQ FT
- D - 51' W - 23' DIMENSIONS
- $927.45PRICE
-
 Low Country
Low Country- 4 BED
- 2 BATH
- 0 GARAGE
- 1645' LIVING SQ FT
- D - 47' 3" W - 46' 10" DIMENSIONS
- $758.25PRICE
-
 Greek Revival, Narrow Lot Houses
Greek Revival, Narrow Lot Houses- 3 BED
- 2.5 BATH
- 0 GARAGE
- 1929' LIVING SQ FT
- D - 52' 7.5" W - 26' 8" DIMENSIONS
- $1,093.50PRICE
-
 Narrow Lot Houses, Low Country
Narrow Lot Houses, Low Country- 3 BED
- 2 BATH
- 0 GARAGE
- 1528' LIVING SQ FT
- D - 65' 8" W - 29' DIMENSIONS
- $760.95PRICE
-
 Acadian, Coastal
Acadian, Coastal- 2 BED
- 3 BATH
- 2 GARAGE
- 1048' LIVING SQ FT
- D - 39' W - 42' 2" DIMENSIONS
- $1,213.65PRICE
-
 Narrow Lot Houses, Acadian
Narrow Lot Houses, Acadian- 3 BED
- 2 BATH
- 0 GARAGE
- 1518' LIVING SQ FT
- D - 54' 2" W - 30' DIMENSIONS
- $761.40PRICE
-
 Narrow Lot Houses, Low Country
Narrow Lot Houses, Low Country- 2 BED
- 2 BATH
- 0 GARAGE
- 1184' LIVING SQ FT
- D - 48' 6" W - 37' 6" DIMENSIONS
- $630.45PRICE
-
 Colonial, Narrow Lot Houses, Acadian
Colonial, Narrow Lot Houses, Acadian- 5 BED
- 3.5 BATH
- 0 GARAGE
- 2290' LIVING SQ FT
- D - 54' 8" W - 32' 2" DIMENSIONS
- $1,216.80PRICE
-
 Greek Revival
Greek Revival- 3 BED
- 2.5 BATH
- 2 GARAGE
- 1814' LIVING SQ FT
- D - 76' 6" W - 30' DIMENSIONS
- $870.30PRICE
-
 Low Country
Low Country- 3 BED
- 2 BATH
- 0 GARAGE
- 1503' LIVING SQ FT
- D - 39' 10" W - 40' DIMENSIONS
- $710.10PRICE
-
 Low Country, Acadian
Low Country, Acadian- 4 BED
- 3.5 BATH
- 0 GARAGE
- 2925' LIVING SQ FT
- D - 51' 10" W - 50' 10" DIMENSIONS
- $1,432.80PRICE
-
 Greek Revival
Greek Revival- 4 BED
- 3 BATH
- 2 GARAGE
- 2670' LIVING SQ FT
- D - 87' 11" W - 33' 8" DIMENSIONS
- $1,628.55PRICE
-
 French Country, European
French Country, European- 3 BED
- 3 BATH
- 2 GARAGE
- 2403' LIVING SQ FT
- D - 87' 10" W - 37' DIMENSIONS
- $1,477.80PRICE