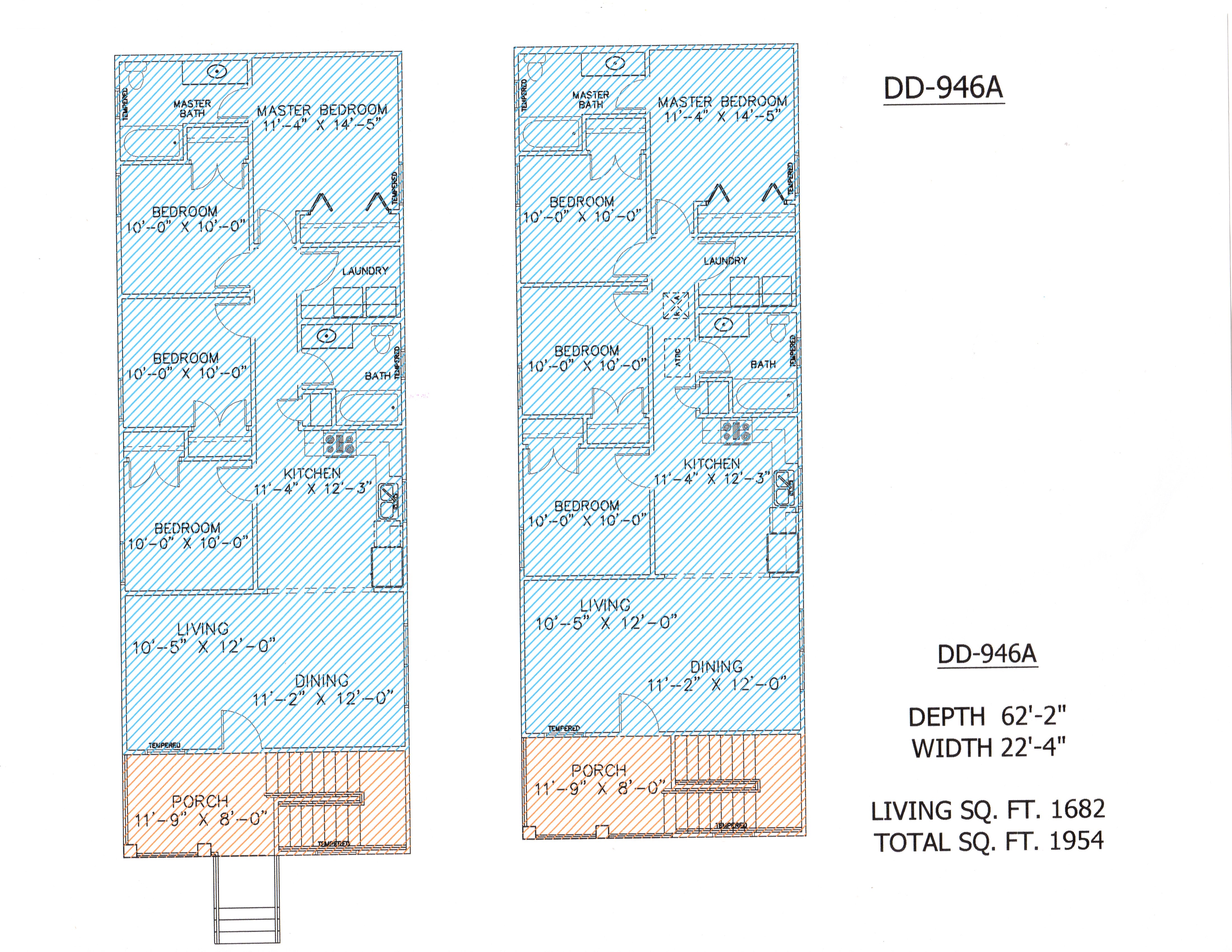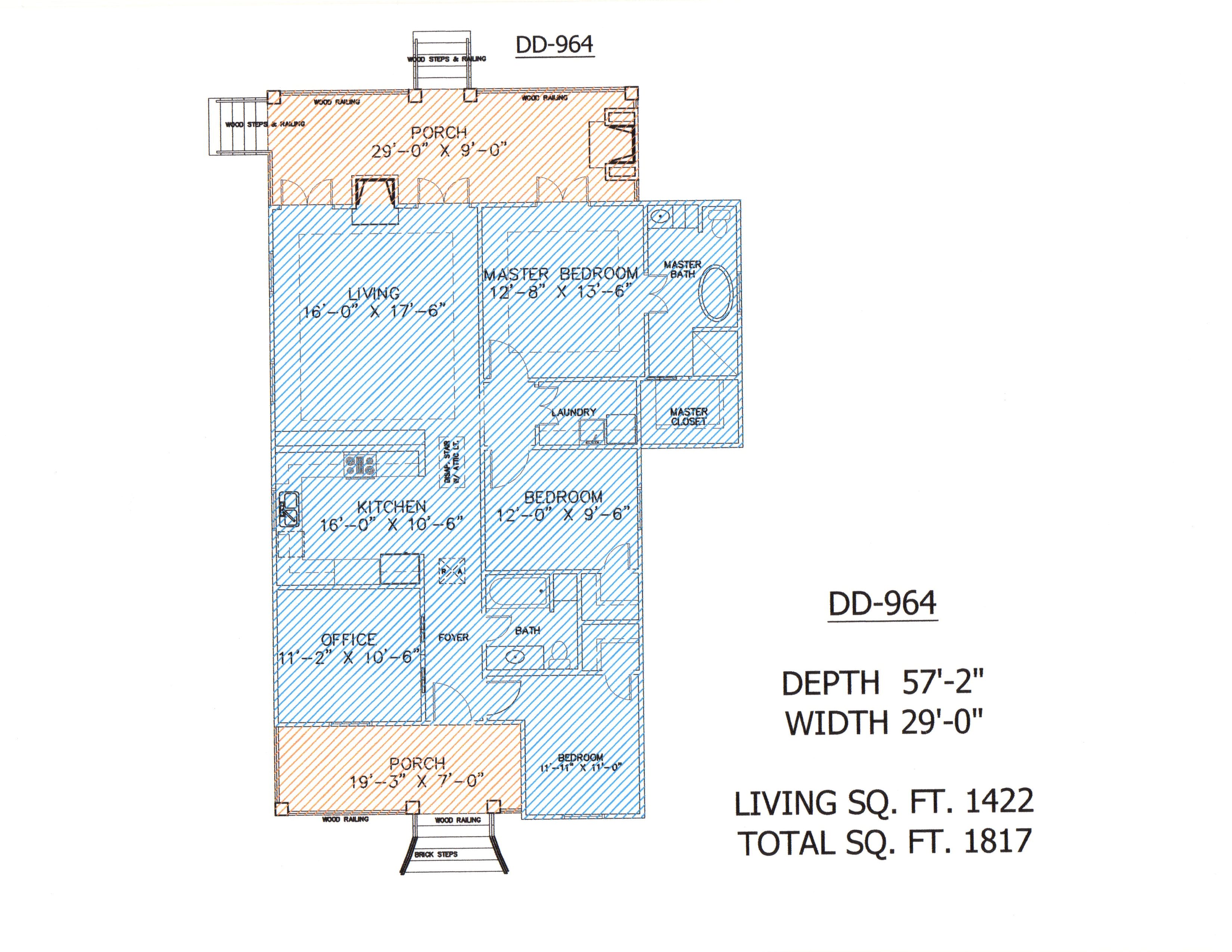Search Criteria
Showing 1569–1584 of 1588 results
-
 Colonial, Narrow Lot Houses
Colonial, Narrow Lot Houses- 4 BED
- 2.5 BATH
- 2 GARAGE
- 2688' LIVING SQ FT
- D - 51' 6" W - 38' 2" DIMENSIONS
- $1,227.60PRICE
-
 Narrow Lot Houses, Low Country
Narrow Lot Houses, Low Country- 3 BED
- 2 BATH
- 0 GARAGE
- 1571' LIVING SQ FT
- D - 63' 1" W - 34' 2" DIMENSIONS
- $789.75PRICE
-
 Greek Revival, Narrow Lot Houses, Duplex
Greek Revival, Narrow Lot Houses, Duplex- 3 BED
- 2 BATH
- 0 GARAGE
- 1682' LIVING SQ FT
- D - 62' 2" W - 22' 4" DIMENSIONS
- $879.30PRICE
-
 Greek Revival, Narrow Lot Houses
Greek Revival, Narrow Lot Houses- 2 BED
- 1 BATH
- 0 GARAGE
- 1682' LIVING SQ FT
- D - 62' 2" W - 22' 4" DIMENSIONS
- $879.30PRICE
-
 Mediterranean
Mediterranean- 4 BED
- 3.5 BATH
- 2 GARAGE
- 3710' LIVING SQ FT
- D - 93' W - 62' DIMENSIONS
- $2,358.90PRICE
-
 Colonial
Colonial- 4 BED
- 3.5 BATH
- 2 GARAGE
- 2268' LIVING SQ FT
- D - 54' 4" W - 49' 1" DIMENSIONS
- $1,283.40PRICE
-
 Narrow Lot Houses, Low Country
Narrow Lot Houses, Low Country- 4 BED
- 2.5 BATH
- 2 GARAGE
- 2528' LIVING SQ FT
- D - 48' 10" W - 35' DIMENSIONS
- $1,436.40PRICE
-
 French Country, Low Country
French Country, Low Country- 3 BED
- 2.5 BATH
- 0 GARAGE
- 2299' LIVING SQ FT
- D - 65' 11" W - 43' 4" DIMENSIONS
- $1,142.55PRICE
-
 Greek Revival
Greek Revival- 4 BED
- 2.5 BATH
- 0 GARAGE
- 2234' LIVING SQ FT
- D - 45' 3" W - 30' 4" DIMENSIONS
- $1,102.05PRICE
-
 French Country
French Country- 4 BED
- 2.5 BATH
- 2 GARAGE
- 2463' LIVING SQ FT
- D - 68' 9" W - 40' 9" DIMENSIONS
- $1,458.45PRICE
-
 Colonial
Colonial- 4 BED
- 2.5 BATH
- 2 GARAGE
- 2088' LIVING SQ FT
- D - 54' 6" W - 47' 8" DIMENSIONS
- $1,277.10PRICE
-
 Narrow Lot Houses, Low Country
Narrow Lot Houses, Low Country- 4 BED
- 2 BATH
- 0 GARAGE
- 1422' LIVING SQ FT
- D - 52' 2" W - 29' DIMENSIONS
- $817.65PRICE
-
 Narrow Lot Houses, Low Country, Acadian
Narrow Lot Houses, Low Country, Acadian- 4 BED
- 2.5 BATH
- 0 GARAGE
- 1935' LIVING SQ FT
- D - 48' 2" W - 39' 4" DIMENSIONS
- $925.65PRICE
-
 Duplex, Coastal
Duplex, Coastal- 3 BED
- 3 BATH
- 4275' LIVING SQ FT
- D - 64' 9" W - 49' 9" DIMENSIONS
- $3,413.50PRICE
-
 Colonial
Colonial- 4 BED
- 3 BATH
- 2 GARAGE
- 2534' LIVING SQ FT
- D - 55' 10" W - 34' 4" DIMENSIONS
- $1,375.20PRICE
-
 Acadian
Acadian- 4 BED
- 2.5 BATH
- 2 GARAGE
- 2504' LIVING SQ FT
- D - 73' W - 80' DIMENSIONS
- $1,556.10PRICE